


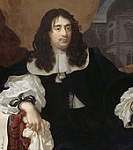







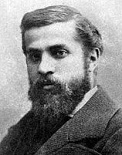
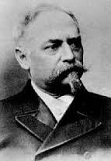
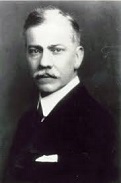
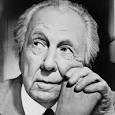

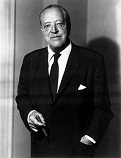



















TLW's Architectscope™ (Architect Historyscope) |
By T.L. Winslow (TLW), the Historyscoper™ |
© Copyright by T.L. Winslow. All Rights Reserved. |
Original Pub. Date: Feb. 27, 2017. Last Update: Mar. 28, 2024. |

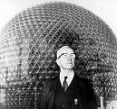
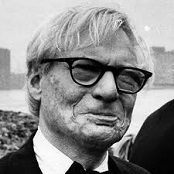


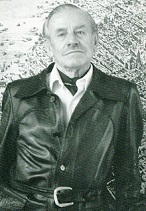
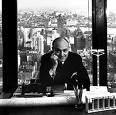
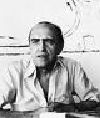
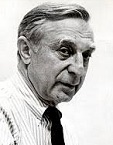
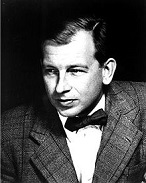

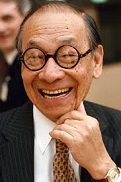
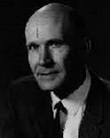
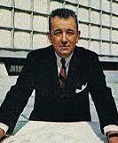
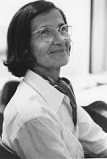
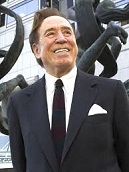
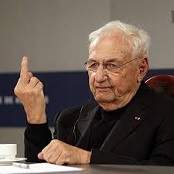
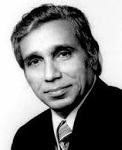
Westerners are not only known as history ignoramuses, but double dumbass history ignoramuses when it comes to architecture and architect history. Since I'm the one-and-only Historyscoper (tm), let me quickly bring you up to speed before you dive into my Master Historyscope.
About 3,500 B.C.E. the Chalcolithic Period (begun -4.5K) ends, and the Early Bronze Period of archaeology begins (-3300?) (ends -2100), featuring the Jemdet Nasr Culture in Sumeria (-3100 to -2900), which incl. clay tablets with economic texts, the use of bronze, and extensive overseas trade; the ziggurat ("built on a raised area") stepped pyramidal mud brick tower with rectangular shrine on top, and cylinder seal (which can be rolled over a clay tablet to reveal a scene) are developed; Predynastic Egypt is stimulated by the Mesopotamian culture, and the cultures of Nubia and Egypt begin to diverge.

In 2,670 B.C.E. the Egyptian Third Dynasty is founded after a civil war by Zanakht (Sanakhte) (Nebka) (d. -2630); the Old Kingdom (Age of the Pyramids) (3rd through 6th Dynasties) begins (ends -2200), worshiping the Ogdoad (Gr. "8-fold") of eight deities in Hermopolis, made of of four male-female pairs, with the males associated with frogs and the females with snakes, incl. Nu and Naunet, Amun and Amaunet, Kuk and Kauket, Huh and Hauhet.
Third time's the charm, as Pyramids take a great step forward without bulldjosers?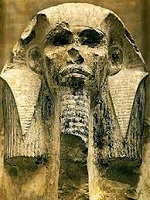

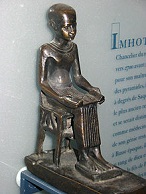
In 2,630 B.C.E. Zanakht dies, and his younger brother Djoser (Zoser) (Netjerykhet = "divine of body") (d. -2610) becomes king #2 of Egypt's Third Dynasty, ruling for 29 years, building the Step Pyramid in Saqqara 12 mi. S of modern-day Cairo, becoming the first pyramid in Egypt, launching the Age of the Pyramids (3rd thru 6th Dynasties, AKA the Old Kingdom) (ends -2200); Djoser's painted limestone statue in Saqqara becomes the oldest life-sized Egyptian statue to survive to modern times; chancellor Imhotep ("one who comes in peace"), architect of the Step Pyramid and high priest of Ra in Heliopolis thrives during the Third Dynasty at the court of King Djoser, later becoming the center of a cult in Memphis in the 30th Dynasty (380-343 B.C.E.), worshiped as the "god of medicine" and "prince of peace", becoming the only Egyptian commoner to be deified after his death other than Amenhotep, son of Hapu.

In 2,603 B.C.E. Sekhemkht dies, and Khaba (d. -2599), becomes king #4 of Egypt's Third Dynasty, going on to build the Layer Pyramid 5 mi. SW of Giza.
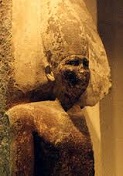

In 2,575 B.C.E. Huni dies, and his son Sneferu (Snefru) (Snofru) (d. -2551) becomes king #6 (last) of the Egyptian Third Dynasty, building the Pyramids of Dhashur, incl. the Red Pyramid and the Bent Pyramid, establishing commerce with Phoenicia.
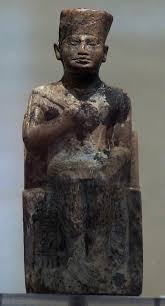

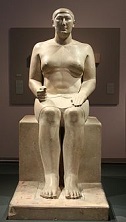
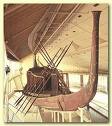
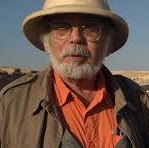

In 2,551 B.C.E. Sneferu dies (-2589?), and his son Khufu (Cheops) (d. -2528) becomes king #2 of the Egyptian Fourth Dynasty; his mother is Hetepheres (Hetapheres) I; Khufu builds the 450-ft.-high Great Pyramid of Khufu (Cheops) (Giza) at Al Jizah (Giza Plateau), 0.25 mi. W of the Nile River, becoming the tallest bldg. in the world until the 19th cent. C.E.; Pliny the Elder mentions it in his Natural History, saying that it is worshipped as a "divinity", and that "King Harmais was buried in it"; it incl. a tablet explaining how Thoth, god of the night gambled with the Moon and won five days to add to the 360-day calendar outside the jurisdiction of Sun god Ra; the architect is man-breasted Hemon (Hemiunu), son of Snefru and cousin of Khufu; the work takes 100K workers 20 years, and uses 3M 2.5-15-ton stone blocks from Giza, the E bank of the Nile, and Aswan (600 mi. downstream) (only source of granite in Egypt), impoverishing the country and using up the entire male pop.; in 1954 C.E. the 125-ft. Solar Funeral Barque (Ship) of Khufu is discovered near the Great Pyramid; it was really built between -5K and -7K, as proved by the water weathering on the limestone? - John Anthony West (1932-); it was really built on an island, and originally had a gigantic statue of Anubis the watchdog?; the water weathering came from Noah's Flood? :); in 2007 C.E. Jean-Pierre Houdin (1951-) claims to have discovered how they built it, using an outer ramp for the first 140 ft. and a corkscrew-shaped inner ramp for the next 310 ft.; in 2010 the existence of dried mud brick tombs nearby are claimed to prove that the workers were not slaves - gaining the whole world and losing his soul?

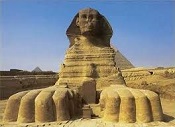
In 2,520 B.C.E. Djedefre dies, and his brother Khephren (Khafre) (Khafre) (Chephren) (d. -2494) becomes king #3 of Egypt's Fourth Dynasty, going on to build the Great Sphinx of Giza and the Pyramid of Khafre (Second Pyramid of Giza).

In 2,490 B.C.E. Bakare dies, and Menkaura (Menkaure) (Menhaure) (Mycerinus) (d. -2472) becomes king #5 of Egypt's Fourth Dynasty, building the 3rd pyramid at Al Jizah (Giza); his main wife is Khamerernebty II; his other wife is Rekhetre.
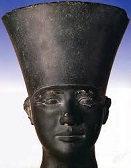
In 2,465 B.C.E. Thamphthis dies, and Userkaf ("His ka or soul is powerful") (d. -2458) (r. -2494 to -2487?) becomes king #1 of the Egyptian Fifth Dynasty, starting the tradition of building Sun temples in Abusir ("House of Osiris"); his wife is Khentkaues; he builds the Pyramid of Userkaf in Saqqara S of modern-day Cairo; in 2006 after arrested tomb robbers lead archaeologists to the graves, royal dentists Iy Mry, Kem Msw, and Sekhem Ka are discovered near the Step Pyramid of Djoser, complete with a warning that anyone violating the grave will be eaten by a crocodle and a snake; the first mention of the god Osiros (Asiri) (Ausar) (Ausir), "Foremost of the Westerners" (Khenti-Amentiu), "King of the Living", "Lord of the Dead" "Lord of Love", "Ever-Benign and Youthful", "Lord of Silence" (son of Ra and Nut, brother-husband of Isis, brother of Set, Nephthys, and Horus the Elder, and posth. father of Horus the the Younger) (known for rising from the dead) is made in the middle of this dynasty, becoming associated with the heliacal rising of Orion and Sirius during the new year, with pharaohs and later all Egyptians seeking eternal life through him.
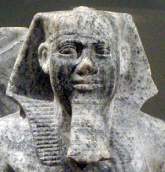
In 2,458 B.C.E. Userkaf dies, and his son (by Neferhetepes) Sahure (Sahureh) ("He who is close to Ra") (d. -2446) becomes king #2 of Egypt's Fifth Dynasty, going on to establish trade relations with the Levantine coast, sending several naval expeditions to Lebanon to procure cedars, slaves, etc., to the land of Punt to procure myrrh, malachite, and electrum, and to Sinai to procure copper and turquoise, and building the Pyramid of Sahure in Abusir, which introduces the palm leaf capital, adorned by 110K sq. ft. of fine reliefs; he becomes the only pharoah to be shown in a relief doing gardening work (tending a myrrh tree).
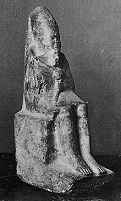
In 2392 B.C.E. Nyuserra dies, and Khentkaus III's son Menkauhor (Ikauhor) Kaiu (Mencheres) (d. -2388) becomes king #7 of the Egyptian Fifth Dynasty, sending an expedition to Sinai and building the Akhet-Ra ("Horizon of Ra") Temple in Abusir (the last Sun temple to be built) before being buried in the Headless Pyramid in Saqqara.
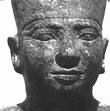
In 2,345 B.C.E. Teti (Othoes) (d. -2333) becomes king #1 of the Egyptian Sixth Dynasty; his mother Queen Sesheshet helps reconcile the two warring factions of the family and get him raised to the throne; in Nov. 2008 her pyramid is discovered in Saqqara (brand new sneakers and clothing, all dressed up for first grade?); in 2000 C.E. the mummy of a physician from the Egyptian Sixth Dynasty (24th cent. B.C.E.) is discovered in Saqqara (12 mi. S of Cairo); there are 82 types of specialists in Egypt, plus one who removes the evil eye; lion's fat is used as a remedy for baldness (and since it's so expensive, who can afford it?).
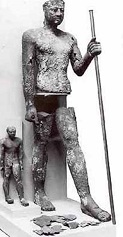


In 2,255 B.C.E. Pepi I dies; his pyramid mortuary complex Mennefer Pepy (Men-nefer) ("Enduring and beautiful") in Lower Egypt is so impressive it gives its name to the area, which the Greeks later call Memphis; he is succeeded by his eldest surviving son Merenre Nemtyemsaf I (d. -2246) as king #4 of the Egyptian Sixth Dynasty.
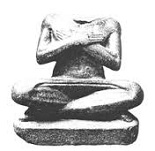
About 2,140 B.C.E. Intef the Elder (the Great), son of Iku becomes king #1 of the Egyptian Eleventh (11th) Dynasty (ends -1991), which eventually refunifies Egypt; its capital is in Thebes on the bend of the Nile in Upper Egypt; it consists of Karnak in the N half (right or E bank), and Luxor in the S half (right or E bank); the last pyramid tombs are built in this period; the Valley of the Kings is later situated on the left or W bank.
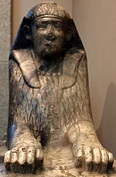
In 1,814 B.C.E. Amenemhet III dies, and his co-regent (since -1815) son Amenemhet (Amenemhat) (Ammenemes) IV (d. -1806) becomes king #7 of the Egyptian 12th Dynasty, going on to send expeditions to Sinai for turquoise and Upper Egypt for amethyst, building the Temple of Renenutet in Medinet Madi, and a great labyrinth "near the place called the City of Crocodiles" near Lake Moeris, described by Herodotus as surpassing the pyramids; too bad, it is lost (until ?).
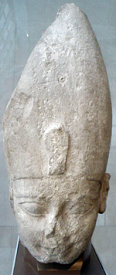
In 1,549 B.C.E. Kamose dies, and his co-regent brother (since -1546) Ahmose (Amosis) (Amasis) (Aahmes) (Amenes) ("Born of Yah") I (Nebpehtyre) ("The lord of strength is Ra") (d. -1524) (brother of Kamose) expels the Hyksos from the Nile Delta, restores Theban rule over all of Egypt incl. Nubia and Canaan, and founds the fabulous Egyptian Eighteenth (18th) (Thutmosid) Dynasty (ends -1292), known for its imperialism and its superstar pharaohs incl. four named Thutmosis, female pharaoh Hatshepsut, and heretic pharaoh Akhenaten; end of the Second Intermediate Period (begun -1650), and beginning of the Egyptian New Kingdom (Egyptian Empire), which incl. the Egyptian 18th-20th Dynasties, seeing Egypt reach its peak of wealth and power; Amazing Ahmose I builds the last pyramid by native Egyptian rulers.




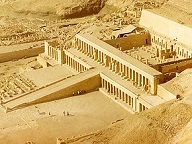
In 1,479 B.C.E. after her 2-y.-o. stepson Thutmose III ascended the throne last year, Thutmose II's chief wife (daughter of Thutmose I and Ahmes) Hatshepsut (Hatchepsut) ("Foremost of noble ladies") (d. -1458) (Hot Sheep Shit?) becomes king #5 of the Egyptian 18th Dynasty, becoming Egypt's first female pharaoh, ruling 21 years 9 mo. while bowing to male supremacists by wearing a man's pants and beard, while trying to get her daughter (only child) Nefrure knocked, er, set up as her heir; in year 9 of her reign she goes on an Expedition to Punt in five 70-ft.-long ships, each carrying 180 sailors and 30 rowers, buying frankincense and myrrh, returning with 31 live myrrh trees, which she transplants; she goes on to commission hundreds of building projects under chief architect Ineni (Anena) (previously used by Amenhotep I, Thutmose I, and Thutmose II), restoring the Temple of Mut in Luxor on the E bank of the Nile River, which had been destroyed by the Hyksos illegal immigrants; her other chief architect Senenmut ("mother's brother") designs her mortuary temple complex at Deir el-Bahri on the W bank of the Nile River near the entrance to the Valley of the Kings, incl. the Djeser-Djeseru ("sublime of the sublimes") Mortuary Temple (holy of holies), next to the mortuary temple of Amentuhotep II, dedicated to the sun god Amun; Senenmut's tomb in Thebes contains an astronomical ceiling containing the earliest known star map in Egypt.
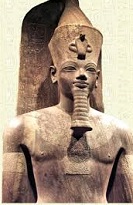

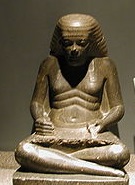
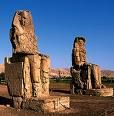
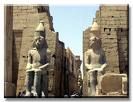

In 1,388 B.C.E. Thutmose IV dies after having a vision from the god Horus to clear the sand covering the Sphinx, and in June his son (by queen Mutemwiya) Amenhotep III (Amana-Hatpa) ("Amun is Satisfied") (the Magnificent) (Nebmaatre) (d. -1351) becomes king #9 of the Egyptian 18th Dynasty; in his 2nd year of rule he marries his wife (identified as the Elder Lady in the tomb of Amenhotep II in 2010) Queen Tiy (Tiye) (Tiyhi) (Ty) (Taia), who rules as virtually his equal (not that the high priest of Amon-Ra doesn't hold the supreme power now?); a statue of the goddess Ishtar is sent to him by the city of Nineveh by orders of the king of Mitanni; after hiring architect Amenhotep, son of Hapu, he builds the Colossi of Memnon and the Temple of Luxor; the Tomb of Nebamun in Thebes, discovered in 1820 features the Two Nude Girls of Thebes.
About 900 B.C.E. Ancient Greek Architecture begins (ends 100 C.E.), becoming known for its temples, open-air theaters (starting -525), public squares (agoras), storied colonnades (stoas), processional gateways (propylons), town council bldgs. (buleuterions), public monuments, monumental tombs (mausoleums), and stadiums; architectural styles are divided into the Doric Order, the Ionic Order, and the Corinthian Order; Ancient Roman Architecture shamelessly steals from them.
In 680 B.C.E. the first Doric temples, known for simple circular pincushion-shaped capitals and lack of bases on their columns are built in the Peloponnese.
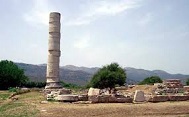
In 570 B.C.E. the Heraion of Samos, a temple of Hera is built in Samos by architect Rhoikos, lasting only a decade before being destroyed by an earthquake, becoming the first Ionic temple built in Ionia, the SW coast and islands of Asia Minor settled by Ionian Greeks, spreading to mainland Greece by the 5th cent. B.C.E.
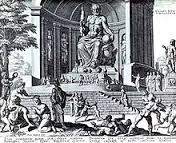
In 472 B.C.E. the Doric Temple of Zeus in Olympia, Greece is begun (finished -456), complete with a giant 40-ft.-tall 22-ft.wide seated Statue of Zeus at Olympia (finished -435) by sculptor Phidias (Pheidias) (-480 to -430), which is later copied in the Abraham Lincoln Memorial in the U.S.; it is paid for by funds from the Elean defeat of Pisa; the architect is Libon of Elis.


In 461 B.C.E. Cimon is blamed for the Spartan insult of -462 and is ostracized, and Ephialtes gets the assembly to deprive the Areopagus council of all powers except jurisdiction in homicide cases, and divides the 6K-member popular court (heliaea) into juries of 201 or more; Ephialtes is then murdered by political opponents, and pointy-headed Pericles (-495 to -429) replaces him as head of the popular party, and is elected ruler of Athens, becoming the peoples' choice for the next 30 years, with his non-Athenian wife Aspasia by his side, launching the Age of Pericles; Pericles appoints sculptor-architect Phidias (Pheidias) (-480 to -430). as his gen. supt. of public works for Athens, commissioning him to erect splendid statues and bldgs., incl. the Propylaea, Parthenon, Statue of Zeus, and gold-ivory Statue of Athena Parthenos.
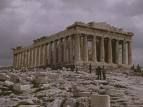

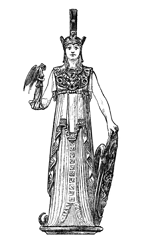
I should have known better with a girl like you? In 447 B.C.E. the Doric Parthenon (Gr. "virgin's apartments") temple of Athena on the Acropolis in Athens is begun (finished in -438), designed by Greek architects Ictinus (Iktinos) and Callicrates (Kallicrates), with sculpture by Phidias (Pheidias) (-480 to -430), who begins the Athena Parthenos (Athena the Virgin) chryselephantine (gold-ivory) sculpture housed in the Parthenon; uses fine marble from Mt. Pentelikon (Pentelikón) in Attica NE of Athens; below the Acropolis are a number of sacred caverns, incl. the seat of the Cumaean Sibyl.

In 437 B.C.E. the Propylaea (Propylea) (Propylaia) (Gr. "pro" + "pyle" = before the gates) monumental gateway to the Acropolis is begun by Mnesicles (Mnesikles), who quits in -432 before it is finished.
In 409 B.C.E. the city of Rhodes on the island of Rhodes, designed by Greek urban planner ("the Father of European Urban Planning") Hippodamus of Miletus (-498 to -408) is built, based on the Hippodamian (Grid) Plan, becoming its 4th major town after Camirus (Kamiros), Lindus (Lindos), and Ialysus (Isalyssos).
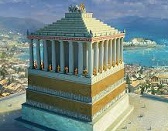
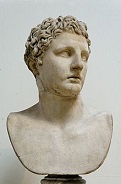
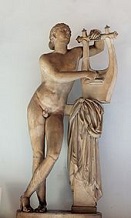
In 377 B.C.E. Greek sculptor Scopas (-395 to -350) of Paros moves to Athens, working there with Praxiteles for 25+ years, building the new Doric Temple of Athena Alea in Tega after the old one burns down in -394, with an ivory statue of Athena made by Endoeus (Endoios), which Augustus later moves to the Forum of Augustus in Rome; Scopas and Praxiteles found the Late Attic School of Sculpture. In 350 B.C.E. the Mausoleum at Halicarnassus is completed as the tomb of King Mausollos of Caria by sculptors Leochares, Praxiteles, Scopas et al. In 350 B.C.E. Scopas (b. -395) dies, leaving Bust of Meleager, Statue of Pothos (Desire) (which is much copied with different props), Statue of Aphrodite (copper), and Bust of Hygieia (daughter of Asclepius).
In 356 B.C.E. the Artemision (Temple of Artemis) NE of Ephesus (near modern-day Selcuk, Turkey) is destroyed by fire, after which it is rebuilt by Macedonian architect Deinocrates (Dinocrates) (Dimocrates) (Cheirocrates) (Stasicrates) of Rhodes, becoming one of Pausanias' Seven Wonders of the World in his 10-vol. History of Greece (162 B.C.E.) (4.31.8; 7.5.4); the others are the pyramids at Giza, Egypt (only one to survive to modern times), the Hanging Gardens of Babylon, the Statue of Zeus in Olympia, Greece, the Mausoleum of Halicarnassus in Bodrum, Turkey, the Pharos Lighthouse in Alexandria, Egypt, and the Colossus of Rhodes in Rhodes, Greece; the Artemision becomes a famous place of sanctuary (Acts 19:23-41); the temple is destroyed in 263 C.E. after only 93 years.
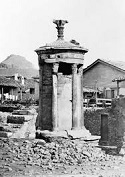
In 335 B.C.E. the Choragic Monument of Lysicrates in Athens is begun (finished in -334), becoming the oldest known building of the Corinthian Order, allegedly invented by Callimachus after he visited the tomb of a virgin whose nurse placed a tile on a basket of valuables on the root of an acanthus plant, which grew around it, forming volutes at the extremities.

About 280 B.C.E. after Ptolemy I Soter ordered its construction shortly after announcing himself king in -305, the 394 ft.-449 ft. (120m-137m) 800-talent limestone (Pharos) Lighthouse of Alexandria is finished by his son Ptolemy II Philadelphus on the small island of Pharos on the W edge of the Nile Delta, served by the port of Eunostos and its inner basis Kibotsos, connected with the Great Harbor of Alexandria to the E by the 1.2Km (7 x 180m) Heptastadium mole, becoming the world's first important lighthouse, guiding ships into the harbor for 1.6K years before being toppled by an earthquake in 1323 C.E.; the light is created by a furnace at the top; it is allegedly designed by Greek architect-engineer Sostratus of Cnidus; it is badly damaged by an earthquake 956 C.E.; the last of its stones are used in 1480 to build the Citadel of Qaitbay; in 1994 French archeologists discover some of its remains; the mole is gradually filled-in, becoming the modern Ras el-Tin quarter of Alexandria.
In 193 B.C.E. the Porticus Aemilia, a warehouse in Rome's new dockyards is built S of the Aventine Hill, becoming the first use of Concrete, based on pozzolana, volcanic stone mortar from the new Roman colony of Pozzuoli in the Bay of Naples (two parts pozzolana to one part lime); the addition of seawater makes it stronger over time?
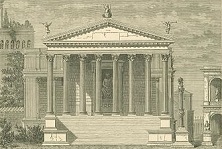
In 146 B.C.E. to celebrate his triumph for his V at the Battle of Scarpheia, Quintus Caecilius Metellus Macedonicus builds the Hexastyle peripteral Temple of Jupiter Stator (the Stayer) in the Roman Forum, along with the Temple of Juno Regina in the S half of the Campus Martius near the Circus Flaminius (built -179), and the Porticus Metelli (replaced in -26 by Augustus with the Porticus Octaviae), designed by Greek architect Hermodorus of Salamis from Salamis, Cyprus, becoming the first Roman temple built entirely of marble; too bad, the statues of Jupiter and Hera are set up in each other's temples by mistake; a legend attributes the design to Spartan architect Saurus and Batrachus because of depictions of a lizard (sauros) and frog (batrachos), but no inscriptions.
By the 1st cent. B.C.E. the Romans are using cement to construct buildings, incl. high-rise urban tenements, and vaulted and terraced sanctuaries, such as at Praeneste 23 mi. ESE of Rome.

In 40 B.C.E. Formiae-born Roman architect-engineer Marcus Vitruvius Pollio (-80 to 16) (who dies during the reign of Augustus) writes De Architectura Libri Decem (Ten Books on Architecture), the first modern engineering handbook, an encyclopedia of Augustan architecture from engineering and sanitation to acoustic vases, discussing the Vitruvian Water Wheel, the first record of a vertical undershot (water below) waterwheel, featuring 5:1 gearing for better grinding, and mentioning gold amalgam (gold dissolved in mercury); used by Leonardo da Vinci to make his Vitruvian Man (1487 C.E.).


In 27 B.C.E. Augustus' gen. of the east Marcus Vipsanius Agrippa (-64 to -12) (father-in-law of Tiberius, maternal grandfather of Caligula, and maternal great-grandfather of Nero) builds the Roman Pantheon in celebration of the Battle of Actium; it burns down in 80 C.E., is rebuilt in the 2nd cent. C.E., and becomes a Christian church in 609 C.E.; Agrippa goes on to assist Augustus in making Rome a city of marble, renovating aqueducts, building baths, porticoes, and gardens, making high quality public services available to all classes.
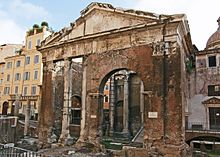
About 26 B.C.E. the Porticus Octaviae in Rome is built by Augustus in honor of his sister Octavia Minor, replacing the 2nd cent. B.C.E. Porticus Metelli, enclosing the Temple of Jupiter Stator and Temple of Juno Regina next to the Theater of Marcellus, and adorned with foreign marble and many famous works of art enumerated in Pliny's Natural History; it burns in 80 C.E., is restored by Domition, and burns again in 203 C.E., and is restored by Septimius Severus and Caracalla; in 442 C.E. an earthquake destroys two columns, which are replaced by an archway; about 770 C.E. the Church of Sant'Angelo in Pescheria (Holy Angel in the Fish Market) is built in the ruins, and ends up being used as a fish market until about 1900, right in the center of the Roman Jewish Ghetto.





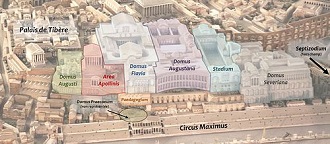
In 81 C.E. the Arch of Titus, designed by Roman architect Rabirius is erected in Rome W of the Colosseum, honoring the joint triumph celebrated by Titus and Vespasian after suppressing the Jewish Revolt of 71, bragging about kicking the Jews' butts and showing Jewish captives and loot (incl. a menorah) from the Temple of Jehovah, announcing how Titus and his god Jupiter are boss and Jehovah (no he couldn't be but yes he could?) is a whimp and loser; too bad, not only did his temple of Jupiter burn down the year before, but on Sept. 13 Roman emperor (since 79) Titus (b. 39) dies prematurely in Campania of brain fever, and on Sept. 14 his 12-year-younger brother (who caused his death for having an affair with his wife Domitia Longina?) Titus Flavius Domitianus (Domitian) (51-96) becomes (Flavian) Roman #11 emperor (until 96), with his wife (since 71) Domitia Longina (53-130) (youngest daughter of consul Gnaeus Domitius Corbulo) as empress; Titus is immediately deified like his father, and Domitian decides to top them, becoming the first Roman emperor to command that he be worshiped as Dominus et Deus (Lord and God) during his lifetime; he revives the official persecution of the pesky Christians while ruling Rome like a tight ship, lavishly spending money on public displays of his majesty, instituting a reign of terror (making him the 2nd Nero), and ignoring and alienating the Senate, causing them to begin plotting against him, which only backfires when he catches them. In 92 C.E. Domitian's Palace on the Palatine Hill in Rome near the House of Augustus is completed by Roman architect Rabirius, built on top of Nero's Domus Transitoria and the Repub. House of the Griffins, along with the Flavian Palace (Domus Flavia) and the Domus Augustana, becoming the official residence of the emperors until the end of the Roman Empire.

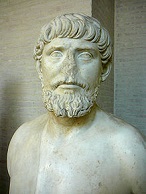
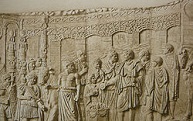

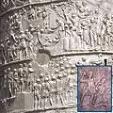
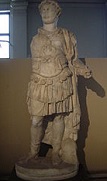

In 105 C.E. the Second Dacian-Roman War of Roman emperor #13 (98-117) Trajan (53-117) begins when Decebalus breaks the treaty with Rome (ends 106), and Trajan, knowing of their gold and silver mines and strapped for cash sees his chance, having his chief architect Apollodorus of Damascus build the segmental arch Bridge of Apollodorus (Trajan) over the Danube River, becoming the first bridge over the Lower Danube River, and longest arch bridge in total and span length for the next millennium; too bad, it only lasts a few decades. In 106 C.E. the Romans invade Dacia and capture their capital city of Sarmizegetusa, and Trajan's Second Dacian War (begun 105) ends; defeated Dacia, based in Transylvania and inhabited by the Daci (emigrants from Thrace) is made a Roman province, with capital at Ulpia Traiana Sarmizegetusa 40 km. away, and Roman colonists are sent to loot its valuable gold and silver mines, while the lessons learned in 9 C.E. in Germania teach the Romans to totally exterminate their pop. and culture, which is why it is later called Romania?; only 40 aristocrats remain?; Decebalus drinks poison hemlock to evade capture, and his companions are captured and tortured to reveal the secret location of his treasure under a riverbed; 16K tons of gold and ?K tons of silver are mined, financing Roman building programs incl. Trajan's Forum (finished 112) N of the Roman Forum with the sculptured 100-ft. Trajan's Column (finished 113) commemorating the Dacian V in the NW portion, becoming the most magnificent of all Roman forums, consecrated to the Son, er, Sun; the column shows severed Dacian heads being displayed on the walls, as if the Dacians were the good guys and the Romans the barbarians?; the chief architect is Apollodorus of Damascus; there are now no barbarians left who are wealthy enough to conquer, causing the final Roman boundary to be set?; in the 1950s a Frieze of a Griffin from the ruins is dug up; too bad, Apollodorus offends Hadrian, who has him banished, convicted of imaginary crimes, and executed. Meanwhile Roman gov. of Asia (105-7) Tiberius Julius Celsus Polemeanus (45-119), has the Library of Celsius built in Ephesus, with porticos facing E to catch the morning light, holding 12K scrolls, becoming his crypt - shove a celsius-graduated pole in what?
In 118 C.E. Roman Emperor Hadrian begins rebuilding the Pantheon on the Campus Martius in Rome (finished 120), becoming the world's largest unreinforced solid concrete dome; the lightweight concrete used sets and hardens from the inside out, making it last until modern times?


On Jan. 11, 532 C.E. (Tues.) former Macedonian peasant Emperor Justinian I (who now is Thrice August, the Anointed of the Lord, the Vicar of God on Earth, and Equal of the Apostles, living in the Sacred Palace, and issuing Celestial Commands under the "providence of the Holy Trinity", and before whom officials must lie face down on the floor and kiss his feet and hands) attends the festival of the Ides of January in the Hippodrome in his royal purple (wearing a cross rising from a circle representing the Earth on his right shoulder) before a crowd of 40K subjects (whom he thinks have "dumbass" written on their foreheads?); when the Greens interrupt the 22nd race the emperor gives a speech to the crowd, turning the Greens against him and causing them to renounce allegiance, which causes the Blues to attack them, and the Nika Revolt (Riots) spreads to the streets; the govt. decides to hang a mixed group of seven Blues and Greens, and the ropes of two of them (one Blue, one Green) break, and the monks of St. Conon give them sanctuary at the St. Lawrence Church; the emperor gives another speech in the Hippodrome apologizing on the Bible, but they don't buy it, and when he refuses to release "the two who were condemned by your prefect and yet spared by God", referring the matter to his minister Eudaemon, both sides feel outraged and vindicated at the same time, and after killing the soldiers guarding the church and saving the prisoners they begin burning Constantinople and fighting the army, burning and looting the Hagia Sophia, the Baths of Zeuxippus, and part of the royal palace, along with many churches and buildings for five days while shouting "Nika!" (victory!); the emperor beats a hasty retreat to the palace, and to appease the mobs the hated ministers Tribonian and praetorian prefect (head tax collector) (a bear of a man?) John of Cappadocia are removed from office; the revolt escalates again as it becomes Arian (Green) vs. Orthodox (Blue), and Hypatius and Pompey, two rich nephews of former emperor Anastasius I fund the Greens, and on day 6 Hypatius is crowned by the Greens as new emperor, and Justinian is about to give up and flee when his ballsy wife stops him, telling him to make a last stand, saying, "I adhere to the maxim of antiquity, that the throne is a glorious sepulchre"; with the aid of Gen. Belisarius and eunuch Gen. Narses (478-573) and 3K veteran troops of the imperial lifeguards, who block the Blues and Greens in the Hippodrome and massacre them in a bloodbath which kills 30K (too late the Blues flip-flop and claim to be loyal to the emperor again?); the lead conspirators Hypatius and Pompey are executed with 18 high ranking accomplices, and the hippodrome closed for several years; Justinian orders a new Church of Hagia Sophia (pr. "ah-YEE-ah so-FEE-ah") to be built, designed by architects Anthemius of Tralles (474-534) and Isidore of Miletus (finished 537).
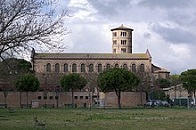
In 543 C.E. the Byzantine Sant'Apollinare Basilica in Classe, the port of Ravenna, Italy is begun by rich Breek banker-architect Julian Argentarius (Julian the Silversmith), and consecrated on May 9, 549 by Bishop Maximian, dedicated to St. Apollinaris, first bishop of Ravenna and Classe, becoming a leading example of the early Christian basilica and its purity and simplicity in its design and use of space along with sumptuous decoration.

In 760 C.E. the rock-cut Brahman Kailasanatha(r) (Kalaisa) (Kalaish) Temple in Ellora, Hyderabad (modern-day Maharashtra), India is begun by Krishna I Rashtrakuta, king of Malkhed (finished 783), with cool stone elephants; there are eventually 18 other large Brahman and Buddhist rock cave temples in Ellora; they were carved out of one rock from the top down.
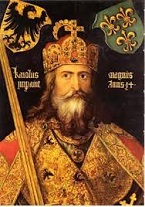
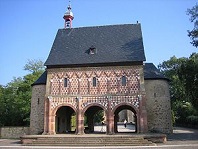
On Sept. 24, 768 Pepin III the Short (b. 714) dies, and his sons Charlemagne (742-814) and Carloman I (751-71) succeed him, dividing the Frankish kingdom, with Carloman becoming king of Austrasia (until 771), incl. S Aquitaine, Burgundy, Provence, and Septimania, and Charley the Main Man becoming king of the rest of the Franks, incl. Neustria and N Aquitaine, his favorite residence being Aix-la-Chapelle (Aachen); Charlemagne conquers the former Roman province (since -16) of Noricum (Austria); meanwhile Charlemagne puts aside his ho-hum intruding common-law wife Himiltrude (742-80) in favor of more politically desirable Lombard princess Desiderata, daughter of King Desiderius of the Lombards; the short-lived Carolingian Renaissance begins (ends 855), promoted by Charlemagne, who tries to create a Roman Renaissance, with architecture imitating ancient Roman, early Christian, and Byzantine architecture, producing 27 new cathedrals, 417 monasteries, and 100 royal residences, incl. Lorch Abbey in Lorsch, Germany 6 mi. E of Worms (built about 800).
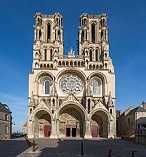
On Sept. 6, 800 after being built by Bishop Gerfrid (774-800), the Carolingian Cathedral of Laon is consecrated in the presence of Charlemagne; it is rebuilt under bishop Elinand (1052-95), and inaugurated with the 2nd coronation of Philip I. On Apr. 25, 1112 after the commune's charter is revoked, the Easter Insurrection in Laon, France sees unpopular bishop (since 1106) Waldric (Gaudry) killed by a mob after being found hiding in a barrel in the crypt of Laon Cathedral, which is burned but not completely destroyed; he is replaced as bishop of Laon by Barthelemy (Barthélemy) de Jur (Joux) (Grandson) (1080-1158), who rebuilds the cathedral and rededicates it in 1114, after which an expansion program in 1160-1215, complete with a rose window and extensive use of white stone in the interior, becoming the 2nd most beautiful Gothic cathedral in France after Notre-Dame de Paris.

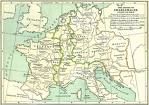
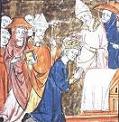
The Lion Trinity is born in Rome? On Dec. 23, 800 C.E. after being sent back to Rome by Charlemagne and kept in protective custody, Pope Leo III clears himself of Roman accusations of moral turpitude and is reinstated; on Dec. 25 (Christmas Day) Frankish king (since 768) Charlemagne (Carolus Magnus) (Karl der Grosse) (Charles the Great) (742-814) is crowned emperor of Rome by surprise as he is kneeling in prayer in the 4th cent. Church of St. Peter in Rome before St. Peter's tomb, and triple-threat Leo III pops up from the shadows and places a crown on his head, hailing him as Caesar and Augustus, with the rehearsed clergy and people shouting "Charles Augustus, crowned great and peace-loving emperor of the Romans, life and victory", causing Charlemagne to allegedly utter the soundbyte that he would never have entered the church that day if he had known the pope's intentions (he wanted to be crowned emperor in France sans the pope so he wouldn't owe him?); the First Reich begins (ends 1806); the term "Holy Empire" is used in 1157, and "Holy Roman Empire" in 1254; after trying to mollify the outraged Byzantines for stealing their imperial title by satisfying himself with "emperor, king of the Franks and Lombards", Charlemagne tries to erase the lost years since 476 C.E. and refound the Western Roman Empire (ends 1806), while his master the pope tries to make himself the supreme bishop of Christendom, reserving the title of Pope (Papa), and introducing azymes (unleavened bread) into the Eucharist; too bad, Leo III becomes the only pope in history to bow before an earthly king, but he later backtracks and asserts the right of popes to crown all emperors, who must bow before them, and later artists redraw the scene to make it PC; "... the only authentic nobility is the nobility of Visigothic/Merogingian origin. The Carolingians, then all others, are but usurpers. In effect, they were the functionaries of the king, charged with administering lands - who, after transmitting by heredity their right to govern these lands, then purely and simply seized power for themselves. In consecrating Charlemagne in the year 800, the Church perjured itself, for it had concluded, at the baptism of Clovis, an alliance with the Merovingians which had made France the eldest daughter of the Church" (Mathieu Paoli); too bad, after stirring up the Norse Vikings, the resurrected Western Empire lasts less than 30 years after Charlemagne's 814 death (until 843); at first the game is to challenge the Byzantine emperor's claim of universal temporal sovereignty and not get their butts kicked, and of course he refuses to recognize Charlemagne's newfangled imperial title, but Big C starts out to change their minds the tried and tested way with negotiations to marry Empress Irene and unite the two empires (by the power of Dick Almighty, oh those Slim Tips?); meanwhile new Roman emperor Charlemagne requires all males above age 12 to renew their oath of allegiance to both the empire and Christianity, making it a capital offense to refuse baptism, and tries to improve the admin. by dividing the empire into districts ruled by counts who defend the frontiers, while new missi dominici (imperial messengers) are hired to create a comm network; like any good emperor wanting to promote culture, he imports architects from Ravenna to Worms and Cologne to develop Romanesque Architecture (characterized by semi-circular arches, massive thick walls and symmetrical plan, sturdy pillars, groin vaults, large towers, and decorative arcading), and has poems sung to music at his court, which becomes a mecca for learned men from the empire, building up libraries of Greek and Roman mss., while Charlemagne sets an example by learning Latin and Greek (as well as German) and writing a grammar of his own language; his court has twelve peers called Paladins (from "palatine") (palace officers) (great knights) (douzepers) (actually a later fiction mixing up the old Roman Emperor and his Palatine Hill with King Arthur of Britain and his Knights of the Round Table); he also establishes a fleet to guard against Viking attacks in the Channel, causing them to invade Germany instead, discovering the Faroe (Sheep) Islands.

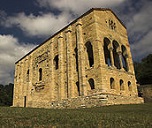
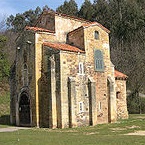
On Feb. 1, 850 C.E. king (since 842) Ramiro I (b. 790) dies after leaving a court of great splendor with its own unique Asturian architecture that prefigures Romanesque architecture, along with the Church of Santa Maria del Naranco on the S side of Mount Naranco 2 mi. from Oviedo, and the nearby Church of San Miguel de Lillo, and his son Ordono (Ordoño) I (821-66) becomes king of Asturias in NW Spain (until May 27, 866), becoming the first to ascend hereditarily without an election by the nobles; he starts out by quashing a rebellion of the Basques, who are supported by Muslim gov. (banu qasi) Musa ibn Musa of Zaragoza, then stops an intended Moorish assault on Vardulas on the Ebro River.

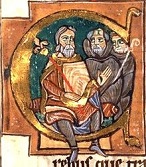
On Apr. 30, 909 William I "the Pious", Duke of Aquitaine, Count of Auvergne (875-918) founds the Benedictine Cluny (Gael. "from the meadow") Abbey in Burgundy on the site of his hunting lodge, consecrated to St. Peter and St. Paul, led by abbot #1 (until 925) (St.) Berno of Baume (850-927) under direct papal jurisdiction, but with the pope's hands tied with respect to the power of transferring title or appointing an abbot without the consent of the monks, going on to become the #1 monastery in Europe within a cent. by benefitting from the lack of oversight from anarchic Rome, choosing abbots of high social backgrounds, and allowing affiliates to accept royal patrons, with the abbots becoming internat. statesmen, reaching its max influence from the mid-10th cent. through the 12th cent.; the first female members were admitted in the 11th cent.; Berno institutes the Benedictine Cluniac Reforms; for awhile the duke forgets to remove his hunting dogs to make room for the monks.
In 936 C.E. Abd ar-Rahman begins the new 112 hectare (0.43 sq. mi.) Medina Azahara (Madinat az-Zahra) (Al-Madina az-Zahira) ("shining city") Palace (named after his favorite wife) on the W outskirts of Cordoba as the de facto capital of al-Andalus, attempting to rival the Fatimids of Ifriqiya and the Abbasids of Baghdad; after the death of his son Al-Hakam II in 976 it ceases to be the main residence of the caliphs; in 1010 it is sacked during a civil war, and abandoned.
Abut 970 C.E. Chinese architect Yu Hao writes Mu Jing (Timberwork Manual), which is later lost.


In 975 the Ottonian sandstone Mainz Cathedral in Germany is begun by new Archbishop St. Willigis (940-1011), who wants to turn Mainz into the "second Rome", and takes over the functions of St. Alban's Church; On Aug. 29 Mainz Cathedral (begun 975) is dedicated to St. Martin of Tours; too bad, the same day a fire extensively damages it, and new archbishop Bardo has it rebuilt by 1037 after Archbishop Willigis (b. 940) is buried in nearby St. Stephan's Church in 1011.

It's not your grandfather's Doge? In 976 St. Mark's Cathedral (founded 828) in Venice next to the Doge's Palace burns down during a revolt when a mob locks Pietro IV Candiano inside and torches it, and it is rebuilt in 978; a new basilica is begun by Peter Orseolo II 1063, finished in 1092, and consecrated in 1095 after St. Mark's body is allegedly discovered in a pillar in 1094 by Doge Vitale Faliero, using Byzantine and Lombard artisans, with a gen. plan modeled after Justinian's Church of the Holy Apostles in Constantinople of a Greek cross with a dome over the center and each arm, going on to become the richest cathedral in Italy ("the cathedral of gold"), with colored marble mosaics in bold background, four bronze horses over the doors of the central arched portal (either from the triumphal arch of Nero at Rome or the 1204 sack of Constantinople), the Campanile (Bell Tower) of St. Mark's Cathedral (collapses in 1902), and the Pala d'Oro (Golden Reredos) (Ital. "golden pall"), the retable of the high altar, containing 1.3K pearls, 400 garnets, 300 emeralds, and 300 sapphires (finished 1345), housing the relics of 1st cent. Jewish peasant St. Mark, which are lost in the fire but miraculously found again on the day of consecration when a pillar falls and reveals them; the yearly Long March on Easter sunrise, with everybody dressed in black after a week of carnivals is led by the Doge, crowned with jewels and wearing purple satins, followed by papal emissaries in white chasubles with jeweled miters, and accompanied by musicians playing lutes, flutes, and lyres, first going through the Porta della Carta door separating the Cathedral from the Ducal Palace, then making 16 stops along a figure-8 path along the Piazzetta and ending up in the Basilica; the 10th stop, the Castello Wall, contains the inscription "If a man could say and do what he thinks, He'd see how he might be transformed", beoming the oldest known inscription in Venetic - and I bet they still use Roman numerals?
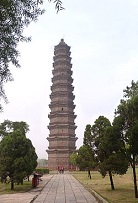
In 989 C.E. the Kai-Bo Pagoda is built in Kaifeng, Henan, China; in 1040 it burns down after a lightning strike, and is replaced by the 186.5' red brick Iron Pagoda in 1049, which survives to modern times.
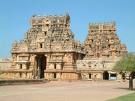
In 1018 the Brihadisvara (Bridadisvara) Rasvamin Temple in Tangore, India is built.

In 1040 the Romanesque (strong cross layout incl. long nave, high choir, broad transept, and two narrow western towrs) Wurzburg (Würzburg) Cathedral in Bavaria is begun by Prince-Bishop (since 1034) Bruno of Wurzburgis (Würzburg) (1005-45), who accidentally dies in 1045, and is succeeded by new bishop (St.) Adalberto (1010-90), who completes it in 1075; it is not consecrated until 1187.
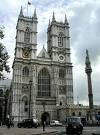
In 1052 Edward the Confessor begins rebuilding Westminster (St. Peter's) Abbey (finished 1060), becoming the first English church built in the Romanesque style. On Dec. 28, 1065 the 513 ft. x 203 ft. Latin cross-shaped Romanesque Benedictine Westminster Abbey (Collegiate Church of St. Peter) in London (begun 1052) is consecrated, becoming the English royal church; Edward the Confessor is not present; the nave is 38 ft. wide and 102 ft. high; the twin towers on the W are 225 ft. high; in 1245 Henry III begins enlarging it.
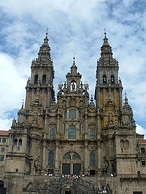
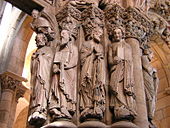
In 1060 the Romanesque Cathedral of Santiago de Compostela in Santigo de Compostela, Galicia, Spain is begun (finished in 1211), featuring the Portico of Glory (Portico da Gloria), commissioned by Ferdinand I of Leon and designed by architect-sculptor Master Mateo (1150-1217), finished in 1188; to the W is the Praza do Obradoiro (Port. "Square of the Workshop"). In 1075 St. James' Cathedral in Santiago de Compostela, Galicia, Spain is begun in the reign of Alfonso VI of Castile under new bishop Diego Pelaez after it becomes an episcopal see to house the alleged remains of you know who discovered in 814 on one of the main stops on the pilgrimage route (finished 1128).

In 1073 the Dravidian Airava Tesh Vara Temple in Darasuram, India is begun.

In 1076 Anantavarman Chodaganga (Codaganga) (-1150) creates the Eastern Ganga Dynasty (ends 1434) in the S part of Kalinga, India, stretching from the Ganges River to the Godavari River, and builds the Temple of Jagannath (Vishnu) in Puri (S of Cuttack); it is initially open to all Hindu castes, then barred to 15 of them.

In 1079 the Romanesque (Norman Gothic) Winchester Cathedral in Winchester, Hampshire, England is begun by Bishop Walkelin (Walchelin) (-1098) (consecrated on Apr. 8, 1093), dedicated to the Holy Trinity, St. Peter, St. Paul, and St. Swithun, replacing the Old Minister, founded in 642, becoming one the largest cathedrals in Europe, with the longest nave and greatest overall length of any Gothic cathedral in Europe.
In the 12th cent. C.E. Norman Romanesque architecture undergoes the transformation to light-lofty-airy Gothic Architecture in France, spreading to England by the end of the cent.
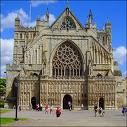
In 1112 Gothic Exeter Cathedral in SW England is begun, and finished by 1400, with two massive 130-ft. towers, misericords (mercy seats), the longest uninterrupted vaulted ceiling in England, and an astronomical clock.

In 1134 the W facade of Chartres Cathedral in France is begun (ends 1150); it is consecrated in 1260; the final monstrous double-spired cathedral with a giant Mister Sun over the main doors isn't finished until about 1300.
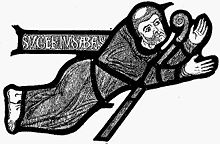


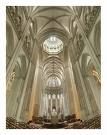
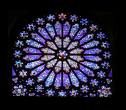
On June 11, 1144 the light airy Gothic Abbey Church of St. Denis (begun 1137), designed by Abbot Suger (1081-1151) is consecrated by Louis VII as the burial church of the French monarchs, becoming the first Gothic edifice, using an anon. architect who invents ribbed vaults to give decorative lightness, as well as shafts to envliven the masonry; Suger issues the soundbyte: "The most radiant windows... iluminate men's minds so that they travel through apprehension of God's light"; since France is in the midst of a great communal cathedral-bldg. movement, the style spreads to the cathedrals of Paris (Notre Dame), Chartres, Reims, Amiens, and Beauvais - the original light relief system for arthritis?
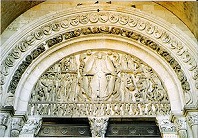
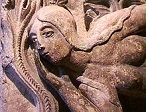
In 1147 the Cluniac Autun Cathedral in Autun, Burgundy, France (begun 1120) is finished, containing realistic sculptures by Giselbertus (Ghiselbertus) (Gislebertus) of Autun, incl. "The Last Judgment" and "The Temptation of Eve", which becomes the first large scale nude in Euro art since antiquity, paving the way for the Gothic style.
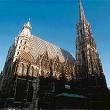
In 1147 St. Stephen's Cathedral (Stephansdom) in Vienna (begun 1137) is consecrated and dedicated to St. Stephen in the presence of Conrad III of Germany, Bishop Otto of Freising, and German nobles about to embark on the Second Crusade; the first structure is completed in 1160, and expanded until 1511, becoming the mother church of the Roman Catholic Archdiocese of Vienna and the seat of the archbishop, known for its multi-colored tile roof.

In 1150 Khmer king (since 1113) Suryavarman II dies, and his splendid personal funerary temple of Angkor Wat ("Capital City Temple"), built on a 402-acre site and devoted to the Hindu god Vishnu instead of the traditional god Shiva becomes his mausoleum before turning into a Buddhist temple by the end of the cent.


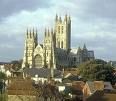
You are everything, and everything is you? Look me in the eye, boy, you are quarterback of this team until I tell you different? In Apr. 1170 William I of Scotland visits Henry II's court at Windsor, then visits his estates in Huntingdon, then on June 14 attends the coronation at Westminster of Henry II's eldest son Henry the Young King (1155-83) as official English successor, giving him personal homage on June 15; the attempt of the archbishop of York (backed by Henry II) to do the anointing causes archbishop of Canterbury Thomas Becket (b. 1118) to get pissed-off and obtain the support of Pope Alexander III and Louis VII in a showdown, causing Henry II to exile Becket, but Henry II repents and backs down, and formally reconciles, and Becket returns to Canterbury on Dec. 25 and excommunicates three pro-Henry bishops, who flee to Henry II in Normandy, causing him to go into a rage, crying "Will no one rid me of this troublesome priest?" (probably not, but he should have?) and/or "What! Shall a man who has eaten my bread... insult the king and all the kingdom, and not one of the lazy servants whom I nourish at my table does me right for such an affront?", causing four of Henry's Norman baron knights, Hugh de Morville (1155-1204) (Fr. "dead village"), William II de Tracy (-1189) (Gael. "fierce, warlike"), Reginald Fitzurse (1145-73) (Gael. "son of the bear"), and Richard le Bret(on) (de Brito) (Fr. "the brute") to take him literally, swear an oath to kill him, and cross over to England to find him, apparently without the ing's knowledge; on the way to Canterbury they stop at Bletchingley Castle to see Earl Roger the Good de Clare (1115-73), grandson of Earl Gilbert de Clare (-1117) (an expert on hunting accidents?); on Dec. 29 (5 p.m.) they find Becket in Canterbury Cathedral at Vespers, demand that he lift the excommunications, and when he refuses they begin arguing with him and try to arrest him, and when the 6'2" dude (compared to an avg. height of 5' back then) resists, they murder him on the altar, with Fitz Urse drawing first blood, knocking off the crown of his head and spilling his blood and brains all over the floor (in the shape of a rose and lily?), after which they all close in and finish him off, then stir the brains with a sword to be sure he's dead before leaving; too bad, the locals immediately steal samples of his blood in cloths and vials, then announce miraculous cures within days, turning him into a martyr, causing anger against the king and assassins to spread throughout Europe, all to the chagrin of kingy back in Normandy, who is called the new Nero and Judas, holing-up in his chamber for three days sans food while sending emissaries to the pope to declare his innocence and promising to perform penance; Pope Alexander III uses the opportunity to save Louis VII from Henry II's wrath; Becket is hastily entombed in a crypt without bathing (since he's bathed in martyr's blood), and the cathedral soon becomes a center of pilgrimage for England's new martyr of church-state relations, with 2M+ words written about his miracles; the word "canter" comes into use from the easy Canterbury gallop which medieval pilgrims use to ride to the town; Becket is discovered to be wearing an itchy-scratchy goat-hair shirt beneath his sacerdotal robes along with breeches of the same that "swarmed with vermin", cinching his martyr status; the four bad barons do lifetime penance by becoming Crusaders in the Holy Land. On July 7, 1174 Henry II comes to Canterbury Cathedral to do penace over the death of Becket, walking 3 mi. on a flinty road in bare feet, then enduring scourging by all 70 monks in the chapter after falling prostrate before Becket's crypt; the capture of the king of Scotland, allegedly on the same day causes everybody to believe that Becket has forgiven him - a symphony in P by Bonkerini? In Sept. 1174 the choir of Canterbury Cathedral accidentally burns down, with the precious crypt containing St. Thomas Becket preserved intact, causing Norman architect William of Sens (-1180) to be hired to supervise the bldg. of a bigger better one after the monks spend five years in mourning (finished 1184), using limestone from Caen, Normandy. In 1178 William of Sens is injured during the bldg. of the new Canterbury Cathedral, and is replaced by William the Englishman (-1214), who decides that the stones shipped in from Caen aren't enough, and furnishes the interior with marble from Purbeck and Dorset. In 1184 the new improved 52t ft. Canterbury Cathedral is finished, with a 178 ft. x 71 ft. nave, complete with an expensive gold and precious stone tomb for the bones of moneymaking martyr St. Thomas of Canterbury (Becket) (in Trinity Chapel, to the rear of the altar), along with St. Augustine's chair, on which archishops are crowned (in Corona Chapel, AKA Becket's Crown, on the E end), becoming the first Gothic church in Britain, and a quantum leap in church design, based on the theme "God is Light", changing the old dark church into a cathedral of light, which wows the pilgrims and influences church design throughout Europe.

On Aug. 9, 1173 the first stone of the 186-ft.-high 8-story (15, 6 x 30, 12 columns) white marble Gothic Leaning Tower (Campanile) of Pisa, the bell tower for the Cathedral of Pisa is laid; architect Bonanno Pisano (da Pisa) makes the mistake of using a mere 10-ft.-deep foundation, and in the middle of his work the ground shifts and the tower heels over, causing him to abandon the project, and it ends up taking 177 years to finish (1372); the real architect is Diotisalvi (Deotisalvi) (Deustesalvet)?
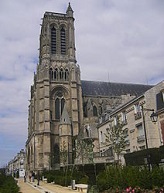
In 1177 the Gothic Soissons Cathedral in Soissons, France is begun; the choir (based on Chartres Cathedral) is finished in 1211, and the nave later in the 13th cent., with the single W tower imitating those of Notre-Dame de Paris built in the mid-13th cent.

Where's the underground spaceship? On Feb. 10, 1185 London's Caen-stone circular Temple (Templar) Church on Fleet St. in London is consecrated by Latin Patriarch of Jerusalem (1180-7) Heraclius (Eraclius) (1128-91) of Jerusalem; damaged by the Luftwaffe in 1940 then restored; Heraclius then consecrates Clerkenwell Priory in London, founded in 1100 by Lord Jordan Briset as the HQ for the Hospitalers; burned down by Tyler's Rebellion in 1381, and rebuilt in 1504; after Henry II holds an aulic council in it, Heraclius tries to talk him into sending troops for a new Crusade, but can't talk the barons into allowing Henry to lead them personally, even in exchange for the crown of Jerusalem, causing him to utter the soundbyte: "Here is my head.... treat me as you did my brother Thomas Becket. It doesn't matter to me whether I die by your orders or in Syria by the hands of infidels, for you are worse than Saracens."

In 1194 after five previous cathedrals, the Gothic Chartres Cathedral (Cathedral of Our Lady of Chartes) in Chartres, NW France 50 mi. SW of Paris is begun (finished 1220/1260), becoming a masterpiece of French Gothic architecture, attracting crowds of pilgrims with its Sancta Camisa relic, the alleged tunic worn by the Virgin Mary at Christ's birth; "Petalled with panes of azure, gules and or" (Edith Wharton).
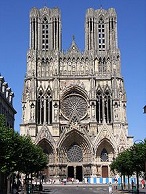
On May 6, 1211 after the original 5th cent. church burned down last May 6, the new High Gothic Notre-Dame de Reims (Our Lady of Reims) Cathedral in Reims (Rheims), France is begun by architects Jean d'Orbais (1175-1231) (master architect), Jean-Le-Loup (who replaces Jean d'Orbais in 1228), Bernard de Soissons (1250s), and Gaucher de Reims, complete with 3-tier elevation and qudripartite vaults; it is finished in 1275, with the upper facade taking until 1311.
 In 1220 the Cathedral of Notre Dame
in Amiens, France (72 mi. N of Paris) is begun (finished 1288), becoming the largest church edifice in France (470 ft. x 213 ft., with a
144 ft. x 147 ft. nave and 40 ft. diam. rose windows).
In 1220 the Cathedral of Notre Dame
in Amiens, France (72 mi. N of Paris) is begun (finished 1288), becoming the largest church edifice in France (470 ft. x 213 ft., with a
144 ft. x 147 ft. nave and 40 ft. diam. rose windows).
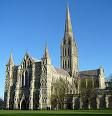
In 1220 the
Salisbury Cathedral Church of the Blessed Virgin Mary in Salisbury, England is begun (finished 1258); in 1549 it has the tallest church spire in England (404 ft.) (123m).
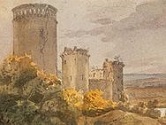
In the 1220s Chateau de Coucy in Picardy, France is built by Enguerrand III, Lord of Coucy, becoming known for the largest dungeon in Europe (35m x 55m), with its lords adopting the motto: "Roi ne suis, ne prince ne duc ne comte aussi; Je suis le sire de Coucy ("I am not king, nor prince nor duke nor count; I am the Lord of Coucy"); renovated in the 19th cent. by Eugene Emmanuel Viollet le Duc (1814-79); too bad, in Apr. 1917 the Germany blows it up.

On Sept. 28, 1238 king (since Sept 12, 1213) James I the Conqueror of Aragon (1208-76) conquers Valencia in Coastal NE Spain from the Moors, and becomes its first Christian king (until July 27, 1276); he builds the first Christian church in Lliria (Llíria) on the site of a mosque, calling it the Church of the Blood, founding Valencian Gothic Architecture - pass the Orange Clean, er, forget it, let's torch all this infidel crap?
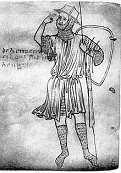
In about 1225-35 Villard de Honnecourt flourishes in Picardy, N France, leaving a sketchbook containing 250 drawings, mostly architectural designs of churches he visited, incl. Laon Cathedral and Rheims Cathedral.
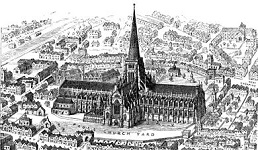
In 1240 the Gothic (Old) St. Paul's Cathedral (begun 1087) (the 4th since 604) is consecrated; in 1256 an enlargement program begins, and the New Work is consecrated in 1300 but not finished until 1314, making it the 2nd longest church (585 ft.) (178m) in Europe after the Abbey Church of Cluny, with the 3rd highest spire (489 ft.) (149m) after Lincoln Cathedral and St. Mary's Church in Stralsund.
In 1255 the Bargello (Ger. "burg" = castle) (Palazzo del Popolo) (originally the Palazzo del Podesta) next to the Volognana Tower in Florence, Italy is begun to house the podesta (pres. of the city council), becoming the oldest public bldg. in Florence, serving as a model for the Palazzo Vecchio (1299); in 1574 the Medici turn it into a prison and HQ of the police chief, with executions abolished in 1786 by Grand Duke Peter Leopold; in 1856 it becomes a nat. museum, housing Gothic and Renaissance sculptures from the 14th-17th cents., incl. masterpieces by Michelangelo, Donatello, Vincenzo Gemito, Jacopo Sansovino, Benvenuto Cellini, Gianlorenzo Bernini, Antonio del Pollaiolo et al.
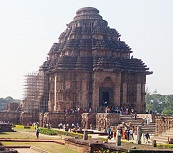
In 1255 the Konark (Sansk. "kona" + "ark" = corner + the Sun) Sun Temple at the mouth of the Chandrabhaga River in Orissa, India (21 mi. from Puri) is built by King Narasimhadeva I of the Eastern Ganga Dynasty, shaped like a giant chariot complete with 12 pairs of stone wheels and dedicated to the Sun God Surya; Euro sailors call it the Black Pagoda.

In 1299 the Palazzo Vecchio (Old Palace) (originally the Palazzo della Signoria) (finished 1301) in Florence, Italy is begun on the site of the ruins of two palaces owned by the pesky rebel Uberti family, designed by architect Arnolfo di Cambio (1240-1310), who crowns it with the ancient La Vacca (The Cow) Tower of the Foraboschi family, which becomes the Torre d'Arnolfo, which in 1353 has a large 1-handed clock added by Nicolo Bernardo, and replaced in 1667 with a replica from Augsburg, Germany made by Georg Lederle and installed by Vincenzo Viviani; in May 1540 Duke Cosimo I de'Medici moves his official seat there, renaming it Palazzo Vecchio (Old Palace) after moving to Palazzo Pitti.

In 1357 the Bastille (originally Bastille Saint-Antoine Castle) is built to protect the strategic gateway of the Port Saint-Antoine on the E side of Paris from the pesky English; construction drags along until the 1370s; in 1417 it becomes a state prison; Louis XIV uses it to imprison nobles and Huguenots; by 1789 it houses 5,279 prisoners, some of whom write autobios. complaining of bad conditions, causing reforms to be implemented and the prison pop. to be considerably reduced by the time of the July 14, 1789 Bastille Day.

In 1388 the new Gothic Oviedo Cathedral (founded in 781) in Spain is begun by Toledo bishop Gutierre, with the original 802 chapel kept as the Camara Santa; it is filled with royal Asturian tombs, relics, and mss.
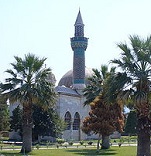
In 1391 the Green (Yesil) Mosque of Iznik in Iznik, Turkey (begun 1378) is completed, with a cool green prayer tower.
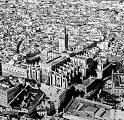
In 1401 Seville Cathedral, largest in Spain is begun (consecrated in 1507, finished in 1528), passing Hagia Sophia as the world's largest cathedral, also the world's largest Gothic church and world's largest cathedral.



In 1401 Lorenzo Ghiberti (1378-1455) wins an art competition in Florence to build the first set of bronze doors for the baptistery of the Florence Cathedral (scenes from the New Testament), with Brunelleschi coming in #2, making him a big man, setting up a large workshop that goes on to train Donatello (1386-1466), Masolino (1383-1447), Michelozzo (1391-1472), Paolo Uccello (1397-1475), and Antonio Pollaiuolo (1429-98), and rediscovers the ancient Roman lost-wax casting (cire perdue) technique. In 1405-25 Florentine architect Filippo Brunelleschi (1377-1446) invents artistic perspective based on a central vanishing point, and in 1434 he pub. Rules of Perspective, getting all the credit for it, although Masolino ("Little Tom") da Panicale (Tommaso di Cristoforo Fini) (1383-1447) was the first to make use of it in a painting in 1423; it takes until Raphael (1483-1520) for all the intricacies to be understood. In 1419 Brunelleschi receives his first commission to build Ospedale degli Innocenti (Hospital of the Innocents) foundling hospital in Florence. In 1420 the Duomo (Cupola) of Florence Cathedral is designed by Filippo Brunelleschi based on the fact that half of an egg shell stands on its own; it takes until 1443 to finish, becoming the first to use true columns for structural support since classical Rome;in 1421 he is issued a 3-year patent for a barge with hoisting gear for carrying marble on the Arno River. In 1434 he resumes work on the dazzling 4M-brick Duomo (begun 1420) with the cool cupola, and completes it without using scaffolding after inventing a reversing screw allowing oxen power to be used.

In 1411 London Guildhall (city council hall) in England is begun (finished 1440), becoming the only non-ecclesiastical stone bldg. in London to survive to modern times, becoming the site of the trials of Anne Askew, Lady Jane Grey, Thomas Culpeper, Thomas Cranmer, Roderigo Lopez et al., and the last public appearance of pianist Frederic Chopin on Nov. 16, 1848.
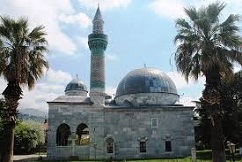
In 1421 the Green Mosque of Mehmed I (begun 1419) in Bursa, Turkey is completed in the last Ottoman capital until the 1453 capture of Constantinople.
In 1427 Duke Humphrey of Gloucester inherits the royal manor of Greenwich on the Thames River, and next year builds Bella Court, which later becomes Placentia Palace.
In 1427 Syon Abbey in Isleworth, NW London is founded by the Bridgettine Order by Henry V, then completed by his son Henry VI; it is seized by the crown in 1539 and dissolved, then used to imprison Henry VIII's 5th wife Catherine Howard in 1541-2 before her Feb. 1542 execution, then turned into Syon House, home of the Somerset family.
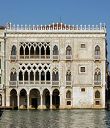
In 1428 the Ca d'Oro (Ital. "golden house") (Palazzo Santa Sofia) is begun on the Grand Canal in Venice for the Contarini family (finished 1430).
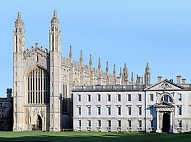
In 1440 Eton College (School) (King's College of Our Lady of Eton Beside Windsor) is founded in Eaton, near, Windsor, Buckinghamshire, England by Henry VI as a charity school to give free education to 70 boys to groom them for King's College (College of St. Nicholas), which he founds next year in Cambridge, with special privileges exempting it from the jurisdiction of Cambridge U., the archbishop of Canterbury, and the bishop of Ely (until 1857); King's College goes on to become "the chief nurse of England's statesmen", graduating 18 British PMs; Eton boys end up wearing a distinctive formal dress with waist-length jacket and top hat; the late Gothic King's College Chapel is built in 1446-1515, with large stained glass windows added in 1531, and an early Renaissance rood screen in 1532-36, containing the world's largest fan-vault, becoming a symbol of the city of Cambridge - I love a boy in a short skirt and a waist-length jacket?

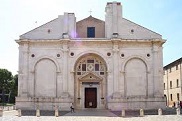

In 1446 Genoa, Italy-born architect-artst Leon Battista Alberti (1404-72), Italy's first true choosing-you-is-a-no-brainer Renaissance universal man receives his first architectural commission for the facade of the Rucellai Palace in Florence, getting him appointed as architectural advisor to Pope Nicholas V, going on to work on several projects at the Vatican; in 1450 he is commissioned by Sigismondo Pandolfo Malatestiano (1417-68) AKA the Wolf of Rimini to turn the Gothic Church of San Francesco in Rimini into the crypto-pagan Tempio Malatestiano memorial chapel as a tribute to his 3rd wife Isotta degli Atti, becoming the first church to use the Roman triumphal arch (finished 1461). In 1443-52 he writes De Re Aedificatoria (On the Art of Building) (10 vols.), dedicated to Pope Nicholas V in 1452, starting out as a trans. of Vitrivius then going on to establish architecture as an intellectual mathematically-based field; in 1485 it becomes the first printed book of architecture, followed in 1486 by the first printed ed. of Vitruvius.

I have senior moments but my skin shouldn't? In 1446 French-style Rosslyn (Roslin) (Rose Line) Chapel (AKA the Cathedral of Codes and the Bible in Stone) 7 mi. S of Edinburgh on the N-S meridian that runs through King Arthur's Glastonbury is begun (finished in the 1480s) by up-and-coming William Sinclair (St. Clair), 1st Earl of Caithness (1410-84), son of Henry Sinclair, 2nd earl of Orkney (1375-1422) (protector of James I), who is created the first lord St. Clair in 1449, lord chancellor of England in 1454-6, followed by 3rd earl of Orkney in 1455-1470; it ends up with a carved coded interior that conspiracy theorists and Knights Templar junkies just love?

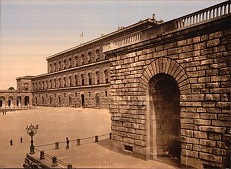
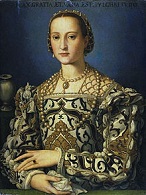
In Aug. 1458 Florentine gonfalonier (head magistrate) Luca Pitti (1398-1472) stages a coup in the name of old fart Cosimo de' Medici, ruling in his name until his 1464 death and getting wealthy, commissioning Filippo Brunelleschi's pupil Luca Fancelli (1430-1502) to design the Roman aqueduct-style Pitti Palace (Palazzo Pitti), ordering the windows to be made as big as the doors of his rival's Medici Palace on the Via Larga, with an internal courtyard big enough to contain the whole palace; it is still unfinished at Pitti's death in 1472, and in 1549 it is sold by his descendant Buonaccorso Pitti to Eleonor of Toledo (Leonor Alvarez de Toledo y Osorio) (1522-62), wife of Cosimo I de'Medici, who has it doubled in size and adds the Vasari Corridor above the Ponte Vecchio through the Uffizi Gallery to the Palazzo Vecchio, which remains their official residence, after which Eleonora's son Francesco I and his wife Johanna of Austria make it their principal residence and home of the Medici art collection; the Boboli Gardens at the rear are landscaped by Niccolo Tribolo and Bartolommeo Ammanati, featuring an amphitheatre where Terence's "Andria" debuts in 1476; it remains the principal Medici residence until the death of the last male Medici heir in 1737.
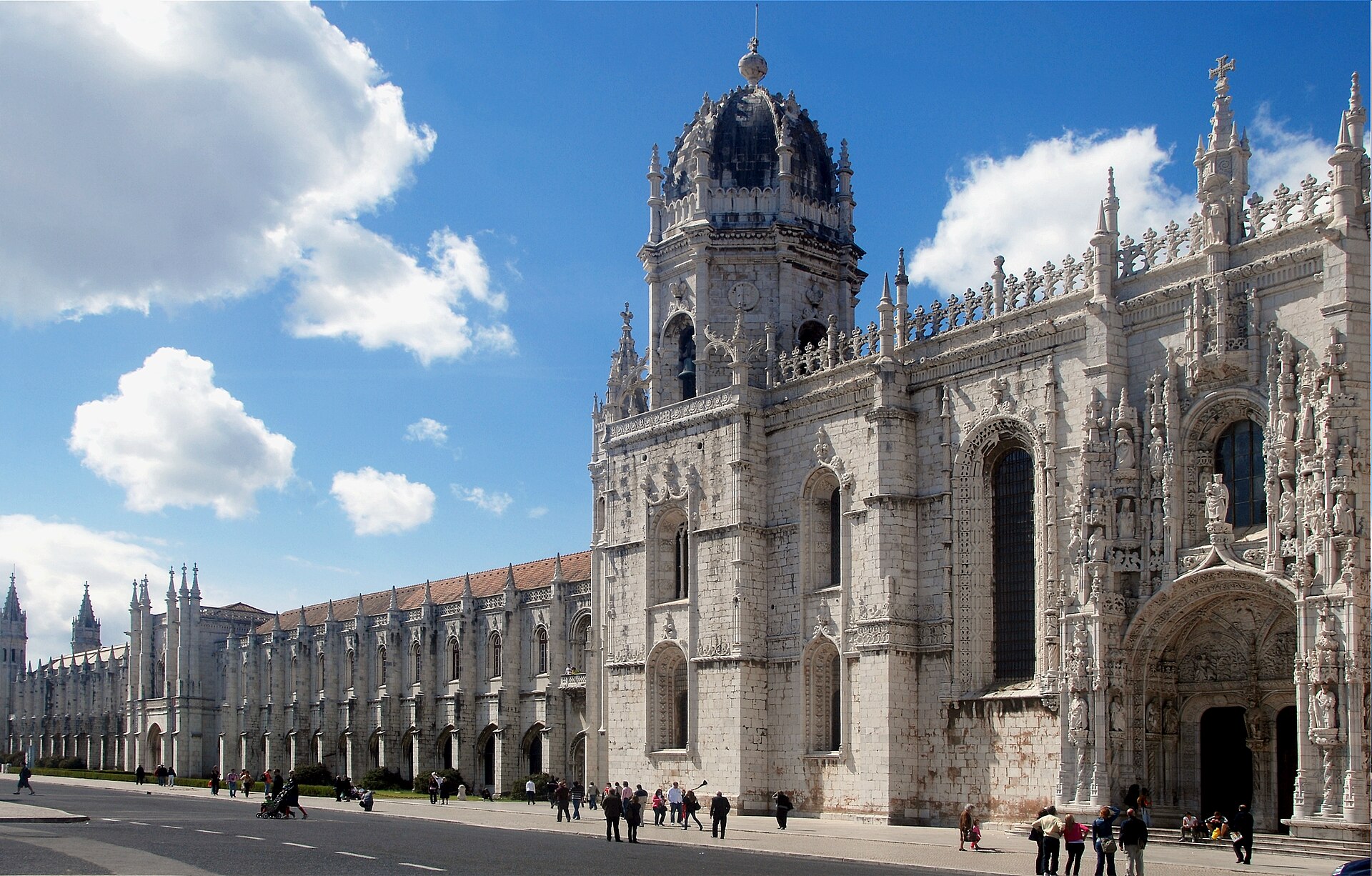
About 1490 Manuel I of Portugal founds Manueline Architecture (ends 1520) to show off his newfound wealth from the voyages of Vasco da Gama and Pedro Alvares Cabral and the resulting spice trade with India and Africa, combining flamboyant Late Gothic with Italian, Flemish, Plateresque, and Mudejar architecture. About 1500 the Manueline Hieronymites (Jeronimos) (Jerónimos) Monastery near the Tagus River in Belem, Lisbon, Portugal is built near the launching point of Vasco da Gama's first journey, becoming the necropolis of the Portuguese Avis royal dynasty in the 16th cent. until it is secularized on Dec. 28, 1833.

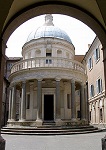
In 1502 after moving from Milan, where he had been court architect to Duke Ludovico Sforza in 1476-99, Urbino-born architect Donato Bramante (1444-1514) designs the Tempietto (It. "small temple") in San Pietro in Montorio Church in Rome on the alleged spot of the martyrdom of St. Peter, becoming the first example of the Tuscan order (a variation on the Doric order) in the Renaissance, bringing the High Renaissance to Rome. In 1503 Pope Julius II decides to raze the 4th cent. Basilica of Constantine in Rome on the edge of the Tiber River housing the bones of St. Peter and erect the vastly more ambitious St. Peter's Basilica, a total rebuilding job, with orders that it be taller than the #1 house of God, the 10-story Benedictine Abbey of Cluny in Burgundy, France; he appoints Urbino-born High Renaissance architect Donato Bramante (1444-1514) as chief architect, with indulgences proclaimed for those aiding the effort; Bramante begins the rebuilding work in 1506 and never finishes it, although his plans and drawings for the Vatican Palace and St. Peter's become famous after being executed by Michelangelo.

In 1507 the Church of Santa Maria di Loreto in Rome, designed by Antonio da Sangallo the Younger (1484-1546) is begun; they are still adding to it 75 years later.

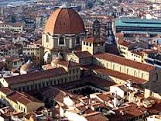
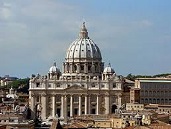
In 1525 Tuscan-born Florentine super artist-architect Michelangelo di Lodovico Buonarroti Simoni (1475-1564) begins the Laurentian Library (Biblioteca Medicea Laurenziana) in Florence, Italy under commission from Medici pope Clement VII to house the Medici family library, ending up containing 11K mss. and 4.5K books, introducing the Mannerist Style of Architecture, a reaction to his own harmonious ideals, getting into asymmetrical compositions; too bad, when he leaves Florence in 1534, only the walls of the reading room are complete, and it doesn't open until 1571 after others carry out his plans. In 1557 after succeeding Antonio da Sangallo the Younger as the architect of St. Peter's Basilica (begun Apr. 18, 1506) in 1547, and transforming the plan to finish the W end and dome to his design, Michelangelo gets pissed-off at his builders when a portion of it has to be dismantled and redone because of an erroneous calculation, writing that it's all their fault, "As the model, such as I make for everything, was exact"; it is not completed until Nov. 18, 1626.
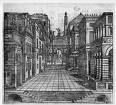
In 1537 Bologna-born Italian Mannerist architect Sebastiano Serlio (1475-1554) pub. Trattato di Architettura (6 vols.), which spawns "more hack architects than he had hairs on his beard." (Giovanni Lomazzo)


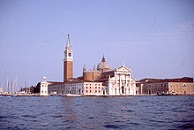
In 1544 Padova, Venice-born architect Andrea Palladio (Andrea di Pietro della Gondola) (1508-80) begins the Palazzo Thiene in Vicenza (finished 1550), introducing the Palladian Architectural Style, which adheres to classical Roman principles that he rediscovered. In 1549 he designs the 2-story white Istrian stone arcade around the Vicenza Basilica (finished 1614), using ancient Roman architectural principles, and introduces the "Palladian motif", an opening with an arched top flanked by two flat-topped openings, which is widely imitated, making him the most influential architect in Western history? In 1565 he begins the Church of San Giorgio Maggiore in Venice (finished in 1610), known for its brilliant white marble which gleams above the blue water of the lagoon opposite the Piazzette, forming the focal point of every view from the Riva degli Schiavoni. In 1570 he pub. The Four Books of Architecture (I Quattro Libri dell'Architettura), which becomes a bestseller; vol. 1 is trans. to English in 1663 by Godfrey Richards, and all 4 vols. in 1715-20 by Giacomo Leoni.
In 1545 Ulm Minster (begun 1377) in Germany is finished, with the highest steeple in the world (161.53m), and a 141m-high viewing platform with 768 steps.
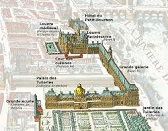


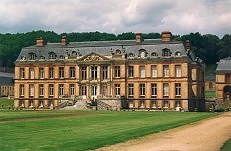


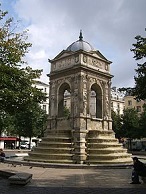
In 1546 French architect Pierre Lescot (1510-78) begins the construction of the SW wing of the Louvre Palace on the right bank of the Seine River in Paris on the site of a 13th cent. (Philip II) castle, introducing the 4-sided double-slope gambrel-style Mansard (French) (Curb) Roof, which is later popularized by French architect François Mansart (1598-1666); it eventually forms a square of 576 ft. by 538 ft. between the Tuileries Gardens and the Church of Saint-Germain l'Auxerrois; in 1793 part of is turned into a public museum. In 1547-9 after being hired to redesign the future Lescot wing of the Palais du Louvre, the French Renaissance (recycled Italian Modernism) Fontaine des Innocents (Nymphes) is built in Paris by architect Pierre Lescot (1515-78) and sculptor Jean Goujon (1510-68) to celebrate the royal entry of Henry II, becoming the earliest monumental fountain in Paris; they go on to collaborate on the Louvre and the Church of St. Germain l'Auxerrois in Paris (until 1562).

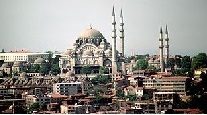
In 1550 the Suleymaniye Mosque, the most beautiful mosque in Constantinople is begun, designed by #1 Ottoman architect Mimar Sinan (1489-1588) (finished 1558); Sultan Suleiman the Magnificent and his wife Roxelana are later buried in the cemetery behind it in tombs built by Mimar Sinan. In 1554 he begins the Madrasa (religious college) and Takiyye Mosque (Sufi lodge) in Damascus (finished 1566).
In 1550 many of the estates of St. Peter's in Westminster, England are appropriated to pay for repairs to St. Paul's Cathedral, giving an object lesson to the old expression, "Robbing Peter to pay Paul".

In 1555 St. Basil's (Vasily the Blessed's) Cathedral (original Trinity Church/Cathedral) in Red Square in Moscow, Russia is begun on orders of Ivan IV the Terrible to commemorate the capture of Kazan and Astrakhan, becoming the tallest bldg. on Earth until the Ivan the Great Bell Tower of 1600; it connsists of eight churches arranged around a central church of the intercession, with a 10th church added in 1588 over the grave of local St. Basil, becoming the Russian Orthodox Jerusalem, with bizarre onion domes that represent flames rising into the sky; it is finished in 1561, after which Ivan allegedly orders the architect Postnik ("Faster") Yakovlev (Ivan Yakovlevich Barma [the Mumbler]) (Varfolomey) blinded to prevent it from being recreated.


In 1556 Venice-born Italian cardinal-architect Daniele Matteo Alvise Barbaro (Barbarus) (1514-70) pub. a new improved trans. of Vitruvius' "Ten Books of Architecture", incl. an extended commentary, making a fan of El Greco (Domenikos Theotokopoulos (1541-1614), who criticizes Vitruvius' technique of distorting proportions in order to compensate for distance from the eye, with the soundbyte: "I would not be happy to see a beautiful, well-proportioned woman, no matter from which point of view, however extravagant, not only lose her beauty in order to, I would say, increase in size according to the law of vision, but no longer appear beautiful, and, in fact, become monstrous"; Barbaro goes on to design Palazzo Trevisan in Murano; Greco goes on to design the Monastery of Santo Domingo el Antiguo.
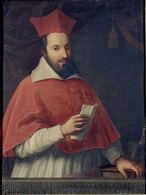
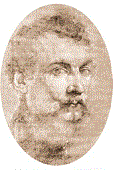
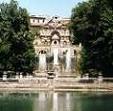
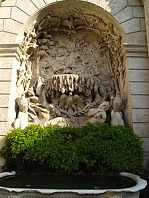
In July 1560 Villa d'Este on Lake Como in Tivoli (near Rome), Italy, commissioned by Cardinal (since 1538) Ippolito II d'Este (1509-7) (son of Lucrezia Borgia) and designed by architects Alberto Galvani and Pirro Ligorio (1512-83) is begun (finished 1575), developing the finest Renaissance garden in Italy AKA Tivoli Gardens; it becomes known for its 500 beautiful fountains incl. a Neptune water organ fountain; too bad, d'Este loots the nearby 2nd cent. C.E. Hadrian's Villa for marbles and statues for his super villa, and never makes pope; watch video; watch video; watch video; watch video; watch video.
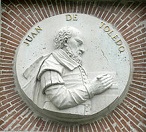
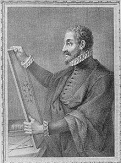
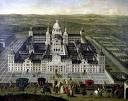
In 1563 the huge granite San Lorenzo de El Escorial (Span. "exhausted mine") Palace is begun for gold-rich Philip II of Spain in San Lorenzo de El Escorial 28 mi. NW of Madrid (finished in 1584), designed by Spanish architect Juan Bautista de Toledo (1515-67); when he dies his apprentice Juan de Herrera (1530-97) takes over - good name for the whole country?
In 1563 Cullompton, Devon-born English architect John Shute (b. ?) dies after having built a wing at Dudley Castle for John Dudley, 1st Duke of Northumberland, leaving First and Chief Grounds of Architecture Used in all the Ancient and Famous Monuments, with a Farther and More Ample Discourse Upon the Same than Hitherto Hath Been Set Out By Any Other (London), the first English work on classical architecture.

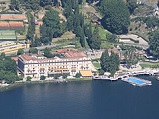
In 1565 the Renaissance Villa d'Este (originally Villa del Garovo) in Cernobbio on the shores of Lake Como in N Italy is begun (finished in 1570) by Milan-born Bolognese architect Pellegrino Tibaldi (Pellegrino di Tibaldo de Pellegrini) (1527-96) as a residence for Cardinal Tolomeo Gallio, complete with a Renaissance garden, becoming a luxury resort for the elite; in 1749-69 it is used by the Jesuits for spiritual exercises; in 1815 it is acquired by Caroline of Brunswick after leaving her hubby future George IV, who relandscapes the 25-acre park in the English style; in 1873 it becomes a luxury hotel; in 1848 wealthy silk manufacturer Carlo Sacchi was murdered by his lover Countess Pia Bellentani during a gala dinner using his Fegyverzyar automatic pistol.

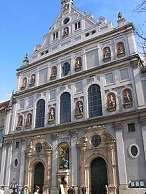

On Oct. 24, 1579 Bavarian duke (since Mar. 7, 1550) Albert (b. 1528) dies, and is succeeded (until 1597) by Jesuit-educated Duke William V the Pious (1548-1626) (until Oct. 15, 1597); he hires Italian-Dutch painter-architect Friedrich Sustris (1540-99) as chief architect, who goes on to expand the Residenz in Munich (founded 1385), and design St. Michael's Church in Munich (1585-97), which becomes a spiritual center of the Counter-Reformation, and the Old Academy (Wilhelminum) next door, a college for Jesuits (finished 1590), which after their expulsion in 1773 is used by army cadets, becoming the court library-archives in 1783-1826, followed by a school of painting and sculpture.
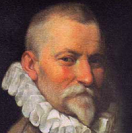
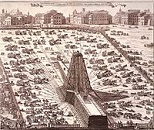
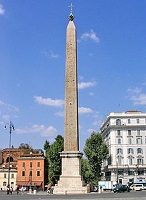
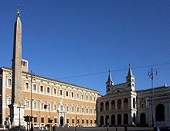
In 1585 Pope Sixtus V appoints his protege, Swiss architect Domenico Fontana (1543-1607) as papal architect (until 1592), and he begins completing Michelangelo's 1547 plans for the dome of St. Peter's in Rome along with Giacomo della Porta (finished 1590); next year he engineers the moving of a 327-ton Egyptian obelisk from the Roman Circus of the Vatican to the front of St. Peter's Square, which requires 900 men and 75 horses, going on to erect three more in the Piazza del Popolo (where public executions are held until 1826), incl. the Piazza di Santa Maria Maggiore, and Piazza di San Giovanni in Laterano (Aug. 9, 1588); he also designs the Palace of Monte Cavallo, the Vatican Apostolic Library, the Lateran Palace (Apostolic Palace of the Lateran) (1586-9), the Acqua Paolo Fountain on the Janiculum Hill (1612), and the Acqua Felice Aqueduct (along with his brother Giovanni Fontana) in the Quirinal (1585-8).
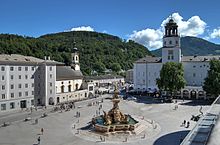
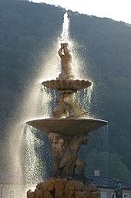
In 1588 the Residenzplatz in Salzburg, Austria is begun on the cemetery of the old monastery N of Salzburg Cathedral, starting with the Renaissance Neue Residenz, featuring a prominent bell tower, becoming the home of the prince-archbishops of Salzburg; in 1656-61 the Baroque Untersberg limestone Residenzbrunnen fountain is built, designed by Tommaso di Garona and topped by a statue of Triton, becoming the largest Baroque fountain in Europe.

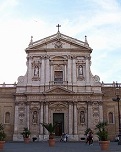

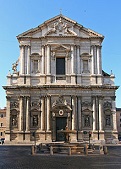
In 1597-1603 Ticino, Italy-born architect Carlo Maderno (Maderna) (1556-1629) finishes the pioneering Baroque facade for the Church of Santa Susanna at the Baths of Diocletian, causing Pope Paul V to appoint him chief architect of St. Peter's Basilica in Rome; he also designs Apostolic (Papal) Palace of Castel Gandolfo, built 27 mi. SE of Rome at Castelli Romani in Latium overlooking Lake Albano as the papal summer residence, and begins the Baroque facade of St. Peter's Basilica (finished in 1612), complete with a balcony over the door for papal blessings, extending the nave of the church to change it from a Greek to a Latin cross; in 1608 he designs the facade and dome of the Baroque Church of Sant'Andrea della Valle in Rome, which is not completed until 1650, becoming the 3rd largest dome in Rome after St. Peter's and the Pantheon.
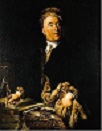

In 1606 Mirabell (It. "amazing, wonderful") Palace on the Salzach River N of the city walls of Salzburg, Austria is built by Prince-Archbishop (1587-1612) Wolf Dietrich Raitenau (1559-1617) as a residence for his mistress Salome Alt, complete with a Marble Hall; in 1721-7 it is rebuilt in a lavish Baroque style by Genoa, Italy-born Austrian Baroque architect Johann Lukas von Hildebrandt (1668-1745); in 1818 after a fire it is rebuilt in Neoclassical style; several scenes in the 1965 film "The Sound of Music" are filmed here, incl. Maria and the children singing "Do-Re-Mi" while dancing around the horse fountain and using the steps as a musical scale; the Mirabellgarden is built in 1687, with geometrically-arranged gardens, followed in 1730 by mythology-themed statues.

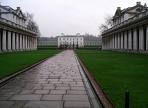
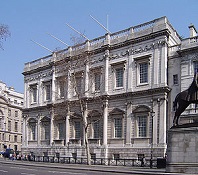
In 1615 after a successful career in stage design with playwright Ben Jonson, followed by a grand tour of Italy in 1613-15, where he inspected Roman, Renaissance, and Palladian architecture, Smithfield, London-born architect Inigo Jones (1573-1652) becomes surveyor-gen. of the royal bldgs., England's chief architect, designing the first major classical Renaissance structures in England, heavily influenced by the style of Andrea Palladio, causing a revolution in English architecture - in I go? In 1616 he begins the Queen's House in Greenwich, London (finished 1635) for Queen Anne of Denmark, becoming his first major commission, and the first classical bldg. in England. In 1619 he begins the Banqueting House (Hall) in Whitehall, London (finished 1622), which goes on to become the place where Charles I is beheaded in 1649 - I do my little strut on the catwalk? In 1630 he is commissioned by Francis Russell, 4th Earl of Bedford to design Covent Garden Square in Westminster, London, becoming the first large public square in London, attracting new bldgs., becoming a model for future growth in the West End. In 1631 Bagshot Park in Surrey, England (11 mi. S of Windsor) is designed for Charles I by Inigo Jones as a small lodge, and goes on to be lived in by English bigshot princes and princess and go through several improvements, ending up with 120 rooms, redone in the Indian style in the 1880s, incl. an Indian-style billiards room in the 1880s for the Duke of Connaught. In 1631-3 Inigo Jones builds St. Paul's Covent Garden (Actors') Church in Westminster for the 4th Earl of Bedford; the first known victim of the 1665-6 plague is buried in its churchyard on Apr. 12, 1665; destroyed by fire in 1795. In 1631-7 Jones adds a W front to St. Paul's Cathedral; too bad, during the English Civil War the Parliamentarian forces treat it like crap and destroy old documents, after which St. Paul's Cross continues to be used for open-air preaching.


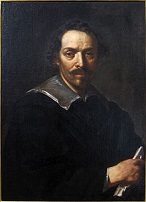
In 1623 Baroque (It. "imperfect pearl") Architecture is created out of Roman Renaissance architecture by the Counter-Reformation to fight the pesky Protestants to express the ultimate triumph of the Roman Catholic Church by playing on the emotions and touting the Church's wealth and power; it covers the reigns of popes Urban VIII (1623-44), Innocent X (1644-55), and Alexander VII (1655-67), with the main architects incl. Gianlorenzo (Gian Lorenzo) Bernini (1598-1680) (creator of the Baroque style of sculpture), Francesco Borromini (Castelli) (1599-1667), and Pietro (Berrettini) da Cortona (1596-1669).
In 1623 Louis XII builds a modest brick-stone hunting chateau at Versailles, France 12 mi. SW of Paris, which is later taken over by his son Louis XIII and built up (1661-1715) into the Palace of Versailles, which Louis IV moves his court to from Paris in 1682.
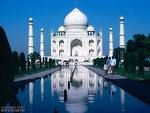
On June 17, 1631 Arjumand Shah Begum (b. 1593) (AKA Mumtaz Mahal, or Jewel of the Palace), 2nd wife of Indian Mughal emperor #5 (1628-58) Shah Jahan dies in childbirth after bearing him 14 children; he dedicates the drop-dead-gorgeous Mughal-style ivory-white marble domed 32M rupee Taj Mahal (Pers. "best of buildings", "crown of the palace") mausoleum on the S bank of the of the Yamuna River in Agra, Uttar Pradesh (built in 1632-53) to her memory; the project employs 20K artisans under the guidance of a board of architects led by royal architect Ustad Ahmad Lahauri.



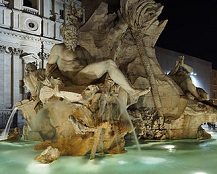


In 1653 after Girolami Rainaldi and his son Carlo Rainaldi begin it and begin quarreling, Giovanni Bernini's rival Francesco Borromini (1599-1667) designs Sant'Agnese in Agone (Piazza Navona) Church in Piazza Navona (Agone), Rome, dedicated to St. Agnes, who died there in 304 C.E.; the Aswan granite Fountain of the Rivers (Fontana dei Quattro Fiumi) in front of Pope Innocent X's Palazzo Pamphili and Sant'Agnese in Agone, designed by Gianlorenzo (Gian Lorenzo) Bernini (1598-1680) features statues of river gods Nile and Ganges, allegedly shielding their eyes from the ugliness of the church, after which Borromini adds a statue of St. Agnes to the facade of his church, pretending to gaze past the fountain?; as the fountain is started during a famine in 1646, the public is vocally against it and on the verge of riot, but when it is unveiled on June 12, 1651 its size and beauty overwhelm them with pride and wonder. In 1656 Bernini begins St. Peter's Square (Piazza San Pietro) in Rome (finished 1667), a great square in monumental Baroque style with a semicircular colonnade ringing the 83-ft. Egyptian obelisk erected by Pope Sixtus V in 1586; it incl. Statues Over the Colonnades of St. Peter's Square, a series of Travertine statues (finished in 1671).
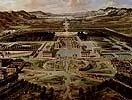

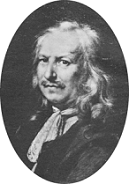
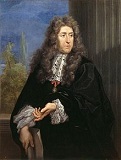


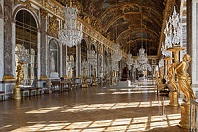
The French invented Disneyland? The 18th century French World Wide Web? In 1661 after finding the asking price of the Castle of Rueil W of Paris too high, Sun King Louis XIV begins turning his father's little ole hunting lodge Chateau de Versailles 12 mi. SW of Paris into "the greatest palace on Earth" at the nation's expense, taking 50 years to build, employing up to 30K workmen at a time, many of them unpaid forced labor; the fine, sandy soil makes for a poor foundation, and the surrounding marshes cause hundreds to die of fever; Louis Le Vau (1612-70) is the palace architect, who starts by improving the original Louis XIII bldgs., adding the enveloppe, three wings of stone on the W (garden), N, and S sides; after his death, his asst. Francois d'Orbay (1634-97) takes over, while artist Charles Le Brun (1619-90) takes over the interior decoration and interior-exterior statues, and gardener Andre Le Notre (Nostre) (1613-1700) landscapes the gardens; "a masterpiece of bad taste and magnificence" (Voltaire). In 1678 French Baroque architect Jules Hardouin-Mansart (1646-1708), chief architect for the Palace of Versailles since 1675, who introduced classicism into French Baroque architecture, and popularized but did not invent the dancing-with-the-stars mansard roof begins a remodeling of the main section, with two new north and south wings, along with a 667-yard facade with 17 arcaded windows each with 21 mirrors (357 total), known as the Hall of Mirrors (Galerie des Glaces), the central gallery of the palace; next year French minister Jean Baptiste Colbert orders all French merchants to be examined in bookkeeping and commercial law, and to recoup some of the money lavished on the Versailles Palace project he invests in factories for manufacturing the palace's many elaborate trappings, and appoints Charles Le Brun (1619-90), Louis XIV's favorite artist as dir. of the factories, who begins decorating the ceiling of the Hall of Mirrors (finished 1684).
In 1663 Louis XIV of France establishes the Grand Prix de Rome, a 3-to-5-year scholarship in Rome for painters and sculptors, extended to architecture in 1720, music in 1803, and engraving in 1804; in 1725 the HQ moves to the Palazzo Mancini; abolished in 1968.

In 1664 Christopher Wren begins the Sheldonian Theatre in Oxford, England (finished 1668).
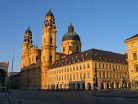
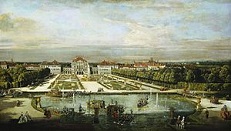
In 1664 Italian Baroque architect Agostino Barelli (1627-87) is invited to Munich by Bavarian electoral couple Ferdinand Maria (1636-79) and Henriette Adelaide of Savoy (1636-76) (really it was her idea, since she is Italian and just goes for that Baroque stuff) after the birth of their son Maximilian II Emanuel (1662-1726) to build the Theatinerkirche (Theatine Church St. Cajetan) (finished 1690), and to draft plans for the Nymphenburg Palace (Castle of the Nymphs) (finished 1675).
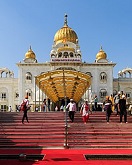
In 1664 the Sikh Gurudwara Bangla Sahib temple is built in Delhi, India, starting out as a bungalow, growing into a small shrine in 1783, and rebuilt after 1947 with a golden dome and tall flagpole.



On Sept. 2-5, 1666 (Sept. 12-15 Old Style) (early Sun. morning-Wed.) the Great Fire of London burns 499 acres and kills only a few people after starting in a bakery in Pudding Lane near London Bridge; "10,000 houses all in one flame"; after London lord mayor Sir Thomas Bloodworth is awakened to ask what to do, he replies "Pish, a serving woman might piss it out", then goes back to sleep; too bad, fierce winds whip the flames through the crowded wooden houses to the warehouses on the Thames wharf, and Mister Channel what are you trying to do, give me a heart attack as well?; Charles II and his brother Duke James of York use gunpowder to blow up a row of houses and create a fire break that saves the 1622 Banqueting Hall (where his daddy lost his head in 1649), but flames consume 80% of the walled city, destroying 13.2K houses in a 436-acre area plus another 63 acres outside the city walls, incl. the Old Baley on the W wall of London (rebuilt 1674); homeless Londoners huddle in fields outside the walls, convinced that the fire has been set either by Dutch terrorists in retaliation for the burning of the Dutch fleet by Robert Holmes in Aug., or by papists; London's Guildhall, 44 of the city's rich livery co. halls, the Custom House, the Royal Exchange, St. Paul's Cathedral and 86 other churches are destroyed; the Millennium Feverists score one, but at least the city is cleansed of plague, although other cities with no fires see plague cases decrease; Gen. George Monck manages the city govt., like he did during the 1665 plague; Theatre Royal on Bridges St. escapes the fire, so the plays can go on?; astrologer William Lilly predicted the fire so accurately that he is suspected of starting it; 56-y.-o. jurist Sir Matthew Hale runs the statutory tribunal which for the next six years resolves owner-tenant disputes arising from the fire; on Sept. 16 Charles II demands that a plan for the rebuilding of London be ready in five days, and appoints 34-y.-o. architect Christopher Wren (1632-1723) as the royal surveyor for the project, who goes on to rebuild 52 churches, many of which end up getting destroyed again in the Dec. 29, 1940 City of London Blitz; on July 30, 1669 Wren is officially given the job of replacing Old St. Paul's Cathedral, which is demolished in the early 1670s; it is topped-out on Oct. 26, 1708, and declared complete by Parliament on Dec. 25, 1711, with statues later added to the roof in the 1720s; in 1716 total costs are £1,095,556. On Dec. 25, 1710 Parliament officially declares St. Paul's Cathedral in London (begun in 1669 by Sir Christopher Wren) completed, becoming the hub of the rebuilt London after the 1666 Great Fire; he accentuates the size by leaving the interior walls undecorated, but later they cover them with Baroque stuff, except for the W end.
On Dec. 30, 1671 the Académie Royale d'Architecture (Royal Academy of Architecture) is founded in Paris by French king Louis XIV and Jean Baptiste Colbert, and housed in the Louvre, which lacks a roof over the attic until the days of Napoleon, causing living quarters to be roofed at the level of the ground floor.

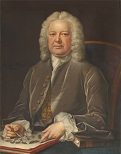
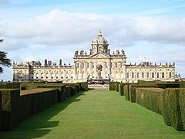



In 1699 after suddenly switching careers from dramatist to architect, London-born Sir John Vanbrugh (1664-1726) designs Castle Howard in North Yorkshire in collaboration with trained Nottinghamshire-born architect Nicholas Hawksmoor (1661-1736), creating English Baroque Architecture, based on time spent in France; Castle Howard is featured as Brideshead in the 1981 TV series "Brideshead Revisited" by Evelyn Waugh. In 1717 British army barracks are erected in Berwick-upon-Tweed, 2.5 mi. S of the Scottish border, designed by Hawskmoor (finished 1721). In 1716 Baroque St. George's Church in S Bloomsbury, London, designed by Hawksmoor is begun (consecrated Jan. 28, 1730), becoming his 6th and last London church; Victorian novelist Anthony Trollope is baptized there in 1824.
About 1700 Rococo (Roccoco) (Late Baroque) Architecture (Fr. "rocaille" + "coquilles" = stone + shell) (It. "barocco" + Fr. "rocaille" = imperfect pearl + interior decoration using shells and pebbles) arises in Roman Catholic S Germany, Bohemia, and Austria, reacting to the strict rules of Baroque Architecture with a jocular, florid, graceful approach, with asymmetrical ornate designs with light colors, curves, and gold, and playful-witty themes, reaching its height in 1730s France, esp. during the reign (Sept. 1, 1715-May 10, 1774) of Louis XV (1710-74); by the late 1700s it is replaced by the Neoclassical style.
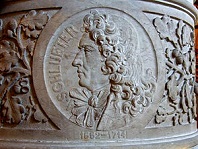

In 1701 the Amber Room (Yantarnaya Komnata) is designed by Hamburg-born German Baroque sculptor-architect Andreas Schlueter (Schlüter) (1660-1714) and Danish amber craftsman Gottfried Wolfram (finished in 1709); in 1706 it is given by Prussian King Frederick William I to Russian Tsar Peter I the Great; too bad, in WWII Nazi Army Group Nord steals it and takes it to Konigsberg, and it disappears; in 1979-2003 it is reconstructed in the Catherine Palace near St. Petersburg.

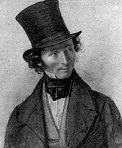

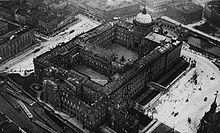
In 1702 Prussian king Frederick I rebuilds the City Palace (Berliner Stadtschloss) in Berlin in Protestant Baroque Style, designed in the shape of a cube enclosing a magnificently ornamented courtyard by architect Andreas Schlueter (Schlüter) (1660-1714), who is replaced in 1706-13 by Johann Friedrich Eosander von Goethe (Göthe); in 1845 Frederick William IV has a dome built by Friedrich August Stueler (Stüler) (1800-65) based on a design by Karl Friedrich Schinkel (1781-1841); further interior work is done by Georg Wenzeslaus von Knobelsdorff, Carl von Gontard et al.; too bad, the Communist regime of East Berlin demolishes it in late 1950.

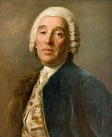

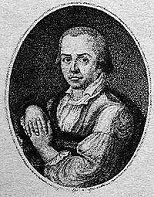

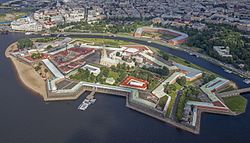
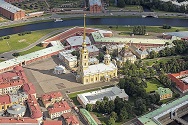
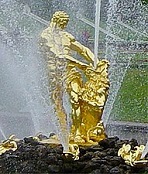
On May 1, 1703 the Russians take Nienshanz Fortress at the mouth of the Neva River, and drive the Swedes from the Neva Delta, then seize Noteburg and rename it Schlusselburg; on May 16 Tsar (1682-1721) Peter I the Great (1672-1725) pissed-off at his Moscow nobles failing to become kulturny and adopt Western culture, officially founds St. Petersburg (modern-day pop. 5.3M) on the banks of the Neva River on territory he just took from Sweden as Russia's "Window on the West" (modern pop. 4.7M), using serfs as expendable slaves; "A giant built it; lacking stones/ "He paved the swamps with human bones" (Mikhail Dmitriev); Peter I builds the Fortress of St. Peter and St. Paul on a small island in the river on May 27, 1703-1740, designed by Swiss Italian architect Domenico Trezzini (1670-1734), who goes on to design Kronstadt (1704) on Kotlin Island 19 mi. W of St. Petersburg, St. Peter and St. Paul Cathedral (1712-33) (world's tallest Orthodox Catholic bell tower), Peter the Great's Summer House (1710-14), the Alexander Nevsky Monastery (1710-13), the Winter Palace (1711-53), and the Twelve Collegia (Colleges) Bldg. Complex (1722-44) (main bldg. of St. Petersburg U.), founding Petrine Baroque, which departs from the Naryshin Baroque of Moscow and follows the Dutch, Danish, and Swedish (Flemish Renassance) styles; in 1709 Peter I begins the Peterhof Palace (Dutch "Piterhof" = Peter's Court), an attempt to ape Louis XIV's Versailles Palace, causing it to become known as "the Russian Versailles", with Domenico Trezzini as the main architect in 1714, succeeded in 1716 by Paris-born Jean-Baptiste Alexandre Le Blond (1679-1719) (Blond, James-Baptiste Blond)?, with his teacher, Versailles landscaper Andre (André) Le Notre (Nostre) (1613-1700) hired to design the gardens; the Grand Cascade of 64 fountains, modelled on Louis XIV's Chateau de Marly features the Samson Fountain (1736), with a 66-ft.-high water jet, which is upgraded in 1800-2 by local Russian Neoclassical sculptor Mikhail Ivanovich Kozlovsky (1753-1802), a gilt bronze statue of Greek god Samson tearing open the jaws of a lion to represent Russia's big V over Sweden in the Great Northern War (1700-21), with the lion representing Sweden's coat of arms, and Samson representing Russia's big V on St. Sampson's Day; in 1747-56 Italian architect Francesco Bartolomeo Rastrelli (1700-71) is hired by Tsarina Elisabeth to design an expansion along with the Winter Palace; Trezzini's architect son Pietro has Peter I the Great as a godfather; this year 8-y.-o. black African slave Abraham (Ibrahim) Petrovich Gannibal (Hannibal) (1696-1781), who claims he was kidnapped from a royal tribal family in Africa is presented by a Russian diplomat as a gift to Peter I the Great, becoming his adopted son, and rising quickly to a 5-language linguist, civil engineer, diplomat, and gen. (Europe's first black intellectual?) - so cute everybody should own one?
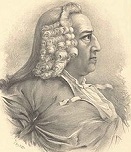
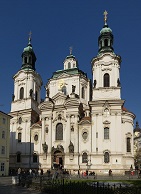
In 1703 Bavarian architect Christoph (Krystof) Dientzenhofer (1655-1722) begins the Baroque St. Nicholas (Nikolas) Church (Malá Strana) in Prague on the site of a 13th cent. Gothic church (finished 1711), with a copper cupola built in 1737-52 based on plans by his son Kilian Ignaz Dientzenhofer (1689-1751), becoming Dientzenhof's magnum opus, and the #1 most beautiful Baroque church in Prague; too bad, during the 20th cent. Cold War the Commies use it as an observatory for watching the access route to the West German, U.S., and Yugoslav embassies.

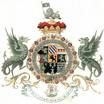


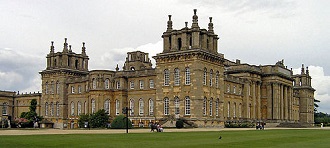
On Aug. 12-13, 1704 after British forces under John Churchill, 1st Duke of Marlborough (1650-1722) march toward the Danube River, meet up with Austrian forces under Prince Eugene of Savoy near Mandelsheim, and together march ulm in ulm to Ulm, they defeat the French under marshals Camille d'Hostun de la Baume, Duc de Tallard (1652-1728) and Ferdinand, Count of Marsin (1656-1706), and the Bavarians under elector Maximilian II Emanuel at the Battle of Blenheim (Second Battle of Hochstadt) (pr. BLEN-im) (corruption of Blindheim) N of Nuremberg on the Danube River in W Bavaria 23 mi. NW of Augsburg, with 4.5K British and Austrians KIA and 7.9K wounded vs. 20K French and Bavarians KIA or wounded and 14K taken POW; the French and Bavarians are beaten so badly that the French attack on Austria is broken, and French prestige suffers from the first pitched battle lost by French troops since who knows when; from now on French military domination of Europe begins to tank; Marlborough becomes a big hero back home, and Queen Anne promises to build him his own pretty little palace in Woodstock, Oxfordshire, called Blenheim Palace (1705-22), designed by Sir John Vanbrugh (1664-1726) and Nicholas Hawksmoor (1661-1736), becoming the only non-royal non-episcopal country house in England with the title of palace, later becoming the birthplace of Winston Churchill and the reddish-brown spotted white toy Blenheim spaniel; too bad, political infighting leads to the duke of Marlborough's exile, damaging Vanbrugh's rep.


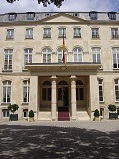
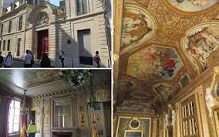
In 1704 French architect Germain Boffrand (1667-1754) redesigns the Hotel de Soubise in Paris (finished 1707); he returns in 1735-40 to design a suite of high Rococo interiors. In 1710 he begins the Hotel Amelot in Paris (finished 1713), which features an oval forecourt - a lot of what goes on there? In 1714 he designs the Hotel de Torcy in Paris; in 1803 it is acquired by Eugene de Beauharnais, who rebuilds it in the Empire style, becoming the Hotel Beauharnais, later becoming the official residence of the German ambassador. In 1735-40 he designs the interiors of the Hotel de Soubise in Paris, pioneering the Rococo (Louis XV) style. In 1745 he pub. Livre d'Architcture, which attempts to strike a balance between French academic classicism, Italian Baroque, and his new Louis XV Rococo.
In 1710 the English Parliament passes the New Churches in London and Westminster Act of 1710, creating the Commission for Building Fifty New Churches to build up to 50 "Queen Anne Churches" in the London area, funded by a duty on coal coming into London like with St. Paul's Cathedral, most designed by architects Nicholas Hawksmoor, Thomas Archer, James Gibbs, and John James, ending with 12 by 1733.

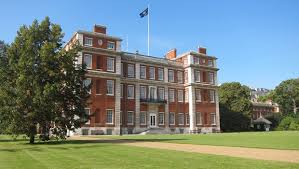
In 1710 Sir Christopher Wren begins Marlborough House in Westminster, London for Sarah Churchill, Duchess of Marlborough, favorite of Queen Anne (finished in 1711); in the 1980s it becomes the HQ of the Commonwealth of Nations and the Commonwealth Secretariat.
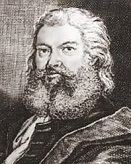
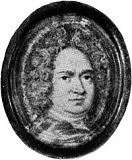
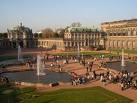

In 1710 as part of the rebuilding of Dresden after the 1685 fire, German Baroque sculptor Balthasar Permoser (1651-1732) and German architect Matthaus Daniel Poppelmann (Pöppelmann) (1662-1736) design the Zwinger Palace in Dresden for Augustus II the Strong of Saxony (finished 1728), featuring the Nymphenbad Fountain and the Wallpavilion, with sculptures by Permoser.
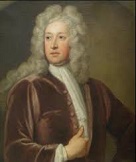
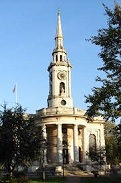
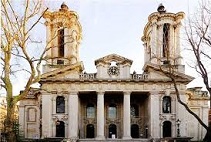
In 1712 English Baroque architect Thomas Archer (1668-1743) begins St. Paul's Cathedral, Deptford in Deptford, Kent (near London), with sweeping semi-circular porticos (finished 1730). In 1713 he begins the Baroque St. John's Church in Smith Square, London (finished 1728), complete with four corner towers, becoming known as Queen Anne's Footstool after she allegedly kicked over her footstool and told Archer that she wanted it to look like that.
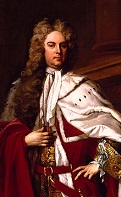

In 1713 British MP (1707-14) James Brydges, 1st Duke of Chandos (1673-1744) begins the palatial £200K Cannons House in Little Stanmore (near Edgware), Middlesex (finished 1724), where he hosts G.F. Handel in 1718-19; the crowds get so big that he introduces 1-way roads; he starts with architect William Talman, switching in 1714 to John James, in 1715 to James Gibbs, in 1719 to John Price, and in 1723 to Edward Shepherd; it is demolished in 1747 to pay his debts.

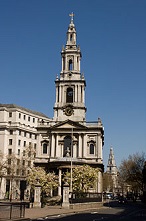


In Feb. 1714 after returning to London from Rome in Nov. 1708, where he studied under Carlo Fontana, Aberdeen, Scotland-born architect James Gibbs (1682-1754) begins the £16K St. Mary le Strand Church in Westminster, London (finished Sept. 1717, consecrated Jan. 1, 1723), becoming the first completed for the Commission for Building Fifty New Churches; the Italianate interior is inspired by Luigi Fontana and Michelangelo, and the steeple is influenced by Sir Christopher Wren; too bad, after a great quantity of stone purchased for a statue of Queen Anne is ordered to be reused after her 1714 death, he ends up extend the ground plan N-S, making it oblong, and add extravagant Baroque ornamentation, pissing-off critics esp. after a decorative urn falls on a passerby during a procession in 1802; either way, the bldg. makes Gibbs a star. In 1737 Gibbs begins the round English Palladian (neoclassical)-style Radcliffe Camera (AKA Rad Cam, Camera, Radders) bldg. at Oxford U. (opened on Apr. 13, 1749), financed with £40K bequeathed by Oxford-loving royal physician John Radcliffe (1652-1714); it ends up as extra reading rooms for the Bodleian Library - check that out that secret vampire reading room?
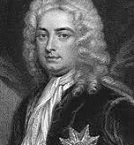
In 1715 Scottish architect Colen Campbell (1676-1729) begins pub. Vitruvius Britannicus, or, The British Architect (3 vols.) (1715-25), the first original architectural work pub. in England since John Shute's "First Groundes"; a student of James Smith, he disses the "excesses" of Baroque style and declares British independence from Europe, dedicating the work to George I of England, popularizing neo-Palladian Architecture in Britain and British Am., making him a star, riding on a boom in country house and villa building among the Whig oligarchy.
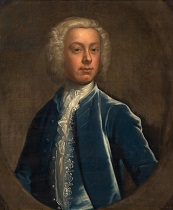
In 1715-20 Venice-born Italian architect Giacomo (James) Leoni (1686-1746) pub. The Architecture of A. Palladio, in Four Books, the first English translation of Palladio's "Four Books on Architecture" (1570), which becomes a big hit despite being filled with flaws, popularizing Palladian (Georgian) architecture in England and making it the std. until the advent of Robert Adam's Neoclassicism.
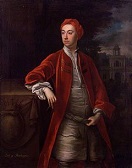
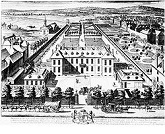

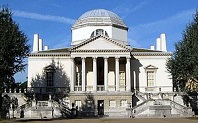
In 1717 after returning from a Grand Tour of Italy in 1714, and before going on a 2nd one in 1719, Richard Boyle, 3rd Earl of Burlington (1694-1753) reads Giacomo Leoni's "Palladio", and is turned on, firing James Gibbs (hired in 1709 by his mother Lady Juliana) and hiring Colen Campbell to remodel Burlington House on Piccadilly Circus in Mayfair, London in strict Palladian style, which ends up housing five learned societies (the Courtyard Societies), incl. the Royal Astronomical Society, Society of Antiquaries of London, Linnean Society of London, Royal Society of Chemistry, and the Geological Society of London; by the 1730s the Palladian style is accepted as the std. for a British country house or public bldg., and Burlington becomes known as "the Apollo of the Arts" and "the Architect Earl". In 1729 the Palladian Chiswick House in Chiswick, West London is finished, designed by Lord Burlington, with a garden designed by Bridlington, East Riding of Yorkshire-born William Kent (1685-1748), becoming one of the first examples of a natural-style English landscape garden, causing him to become known as "the Father of Modern Gardening".
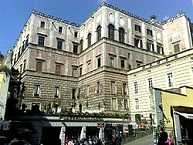
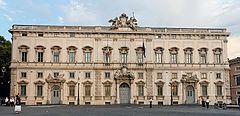
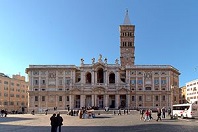
In 1723 after moving to Rome in 1718, Florentine architect Ferdinando Fuga (1699-1782) submits a losing design for the Trevi Fountain, then gets into the facade business, designing one for the San Giovanni in Laterano Church in 1723 nd the Santa Maria Sopra Minerva Church in 1725 before receiving a commission from Pope Clement XII in 1730 to design his family home Palazzo Corsini in Rome (finished 1740); in 1726-7 he designs the chapel of the Palazzo Cellammare in Via Chiaia, Naples for ambassador Antonio del Giudice, Prince of Cellamare; in 1732 he designs the face for the Palazzo della Consulta in 1741-3 after being appointed pontifical palace architect by Pope Clement XII and Pope Benedict XIV, he designs his masterpiece, the face of the Basilica of Santa Maria Maggiore.
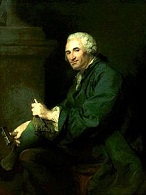
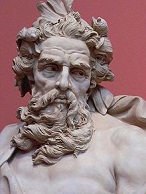
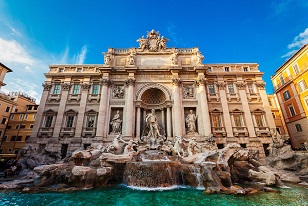
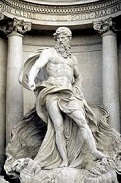
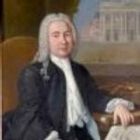
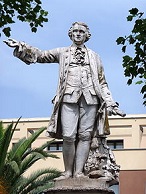
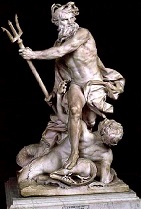
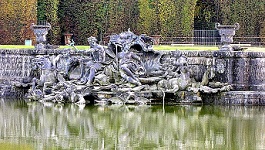
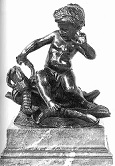
In 1725 after winning the Prix de Rome in 1723 and spending a year there studying the works of Bernini et al., Nancy-born French Baroque-Rococo sculptor Lambert-Sigisbert Adam the Elder (l'Aine) (1700-59), son of Jacob-Sigisbert Adam sculpts his first statue of Neptune; in 1732 after a competition is organized by Pope Clement XII, his design for the Baroque Trevi Fountain in Rome (completed in 1762) is unanimously accepted by the committee, which then turns around and selects Florentine architect Alessandro Maria Gaetano Galilei (1691-1737), then after an outcry against Florentines switches to genuine Romans Nicola (Niccolo) Salvi (1697-1751) and his apprentice Luigi Vanvitelli (Lodewijk van Wittel) (1700-73), pissing-off Adam and causing him to return from Rome in 1733; the fountain is finished in 1762 by sculptor Pietro Bracci (1700-73), who sculpts the colossal statue of Oceanus (Neptune) from a plaster model by Cassano Magnago, Lombardy-born sculptor Giovanni Battista Maini (1690-1752).


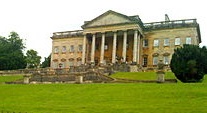

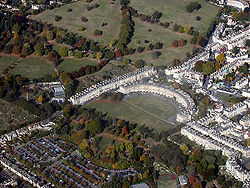
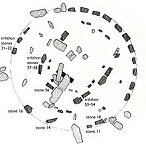
In 1725 after convincing himself that it was the main center of Druid activity in Britain, self-educated English architect John Wood the Elder (1704-54) develops a comprehensive plan for his hometown of Bath, Somerset based on a combo of Neo-Classical Palladianism and Freemasonry, selling reservations to raise capital for Georgian bldgs. incl. St. John Hospital (1727-8), Queen Square (1728-36), Prior Park (1734-41) (first using Bath stone, based on a design by Colen Campbell), the Royal Mineral Water Hospital (1738-42), the North Parade (1740), the South Parade (1743-8), and The Circus (originally King's Circus) (1754-68), which has the same diam. (318 ft.) as Stonehenge, and he dies 3 mo. after the first stone is laid, with his work continued by his son John Wood the Younger (1728-82), incl. the Royal Crescent (1767-74), Bath Assembly Rooms (1769); Buckland House in Berkshire (modern-day Oxfordshire) (1757), all of the bldgs. in Bath have hidden Freemason meanings, with Queen's Square, the Circus, and the Royal Crescent standing for the Earth, Sun, and Moon; he also designs bldgs. outside Bath incl. Llandaff Cathedral in Cardiff (1734-49), The Exchange in Bristol (1741-3), and Liverpool Town Hall (1749-54); meanwhile in 1747 he pub. Choir Gaure, Vulgarly Called Stonehenge, on Salisbury Plain, becoming the most important detailed plan yet made, allowing modern computer models, pissing-off antiquarian William Stukeley by claiming that the Druids were pagan not Biblical patriarchs; he also pub. Essay Towards a Description of Bath, in which he claims that Bath's legendary founder Bladud was historical.


In Aug. 1744 Louis XV, who took personal command of the army in the spring offensive in the War of Succession and takes his babe Madame de Chateaureoux (b. 1717) along with him becomes seriously ill, sending her packing, allowing the French mobs to show their hatred for her by throwing rotten veggies at her carriage and hissing her, making her ill, and when he recovers and calls her back in Dec., she rises too quickly from her sickbed and dies of pneumonia; he vows to replace the ruined church of the Abbey of St. Genevieve in the Latin Quarter of Paris, entrusting Abel-Francois Poisson, Marquis de Marigny with the task, and in 1755 he commissions French architect Jacques-Germain Soufflot (1713-80) to design a new church, which begins construction in 1758, and is finished in 1790 in neo-classical style, with a facade modeled on the Pantheon in Rome, and a Bramante-style dome; in 1790 the Church of St. Genevieve in Paris (begun 1758) is finished and turned into the Pantheon (Panthéon) (Gr. "Temple of All the Gods"), enshrining tombs of famous Frenchmen, starting with Mirabeau on Apr. 4, followed by Voltaire on July 11.

In 1745 after working for Jules Hardouin Mansart in 1686-94, remodeling the Petit-Luxembourg in 1709, then chief architect for Duke Leopold of Lorraine in 1711-15, building palaces in Nancy and Luneville, and the Chateau La Malgrange, followed by the Hotel de Villars in Paris in 1713-17 and the Hotel de Parabere in Paris in 1718-20, followed by the interior design of the Hotel Soubise in Paris in 1736, French architect Gabriel Germain Boffrand (1667-1754) pub. Livre d'Architcture, which attempts to strike a balance between French academic classicism, Italian Baroque, and Louis XV Rococo.
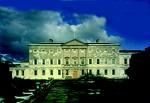
In 1745 the Georgian Leinster House (originally Kildare House) in Dublin, Ireland is begun by James Fitzgerald, earl of Kildare, and designed by Kassel, Germany-born Irish architect Richard Castle (Cassels) (1690-1751) (finished 1747); it is later used as the model for the U.S. White House.
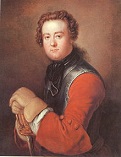

In 1745 the Rococo Sanssouci (Fr. "without a care") Palace in Potsdam (near Berlin), Prussia is begun by Frederick II the Great to rival Versailles as his summer home, designed by Prussian architect Georg Wenzeslaus von Knobelsdorff (1699-1753) and Dutch architect Jan Bouman (1706-66) (finished May 1, 1747); it ends up as a 1-story 10-room villa that rivals Chateau de Marly not Versailles, causing his successors to enlarge it.
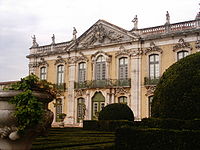
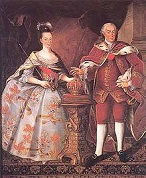
In 1747 after marrying Queen Maria I, the Palace of Queluz in Qeluz, Sintra (near Lisbon), Portugal is begun by Portuguese architect Mateus Vicente de Oliveira (1706-86) as a summer retreat for Dom Pedro (Peter III) of Braganza as an attempt to rival the Escorial Place in Spain, becoming one of the last great Rococo bldgs. in Europe, known as the Portuguese Versailles; after Dom Pedro's death in 1786, his consort Queen Maria I goes mad, and she is confined in the Pavilion (Pousada) of Dona Maria (finished 1792), designed by architect Miguel Caetano de Sousa (1738-1802), even holding the Cortes there.
In the late 1740s in response to John Henry Newman's Oxford Movement of 1833, the (Victorian) (Neo-) (Jigsaw) (Collegiate) Gothic Revival Architecture movement begins in England, attempting to recapture the alleged religious perfection of the Middle Ages, becoming dominant in the Victorian era, with bldgs. featuring finials, scalloping, lancet windows, decorative patterns, hood mouldings, and label stops; top architects incl. Thomas Rickman (1776-1841), Augustus Welby Northmore Pugin (1812-52) and his sons Edward Welby Pugin (1834-75) and Peter Paul Pugin (1851-1904), William Butterfield (1814-1900), Alfred Waterhouse (1830-1905), and George Edmund Street (1824-81).
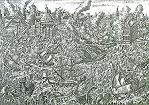
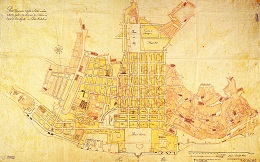
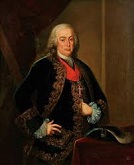
On Nov. 1, 1755 (Sat.) (All Saints' Day) (9:40 a.m.) the 9.0 Great Lisbon Earthquake followed by a tsunami and fires kills 10K-100K, bringing out the religious prophets who call it divine retribution for Portugal's sins; the earthquake causes King Joseph I to develop severe claustrophoba, causing him to move the royal court to a tent complex in Ajuda; Portuguese PM (secy. of state for internal and foreign affairs) (since Aug. 2, 1750) Sebastiao Jose (Sebastião José) de Carvalho e Melo, 1st Marquis of Pombal, 1st Count of Oeiras (1699-1782) rebuilds Lisbon (modern-day Lisbon Baixa) laid out in rectangular patterns, becoming known as the Pombaline Architectural Style, featuring prefabricated bldg. methods and other anti-seismic design features incl. a forest of buried poles, inter-terrace walls built higher than roof timbers to reduce the spread of fire, and the symmetrical wood lattice Pombaline cage (gaiola) to distribute earthquake force, with army troops marched around town to test the new bldgs.' strength.




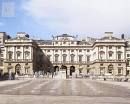
In the 1760s the Neoclassical Architecture Revival in England and Scotland begins (until the 1790s), sparked by the writings of German painter Anton Raphael Mengs (1728-79), and led by Scottish architect Robert Adam (1728-92) (royal architect in 1761-9), his brother John Adam (1721-92), and Scottish-Swedish Chinese-traveled architect Sir William Chambers (1723-96); the Adam Brothers Style integrates the fixtures and furnishings with the walls and ceilings. In 1759 Chambers pub. A Treatise on Civil Architecture; 2nd ed. 1768. In 1776 Chambers and his pupil Thomas Hardwick Jr. (1752-1825) begin rebuilding Somerset House in The Strand, London overlooking the Thames River (finished 1786) - who will get a rose and who will leave broken-hearted, find out when The Bachelor continues?

In 1762 86 ft. x 161.3 ft. Trevi Fountain in Palazzo Poli in Trevi, Rome at the junction of three roads (It. "tre vie") of the ancient Aqua Virgo is completed, designed by Nicola Salvi and completed by Pietro Bracci, becoming the largest Baroque fountain in Rome; barrels of water from it are sent across the Tiber River to the Vatican for cents.; people begin throwing coins into it, which are collected and given to charity; the belief is that one day they will be granted a safe return; later featured in several films incl. "Roman Holiday" (1953), "Three Coins in the Fountain" (1954), and "La Dolce Vita" (1960); refurbished in 1998; watch video; watch video.
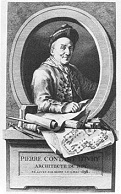

On Apr. 3, 1763 L'Eglise de la Madeleine (La Madeleine) (Madeleine Church) in Paris is begun, designed by French architect Pierre Contant d'Ivry (1698-1777), with the king placing a cornerstone; after slow progress, only the foundations and grand portico are finished by 1797; after Napoleon farts around with it in 1806, intending it to be a temple to the glory of his army, then dumps it for the Arc de Triomphe in 1808, it is finally finished in 1829 and consecrated on July 24, 1842; in 1769 d'Ivry pub. Ouvres d'Architecture.

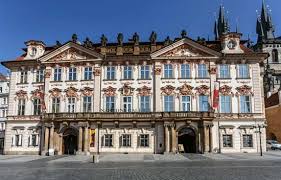
In 1765 the Rococo Kinsky (Golz-Kinsky) Palace in Prague, Czech. (begun 1755) by Bohemian Baroque architect Kilian Ignaz Dientzenhofer (1689-1751) is finished.


In 1768 Shadwell, Va.-born self-taught architect Thomas Jefferson (1743-1826) begins the Neoclassical Palladian style Monticello (It. "little mountain") in Va. SE of Charlottsville, moving into the South Pavilion next year; it has three stories, 33 rooms, and an octagonal dome roof.
On Sept. 8, 1771 (Feast of the Birth of the Virgin Mary) Father Junipero Serra founds the San Antonio de Padua Mission in Calif. (#3), followed on Sept. 8 by the Mission San Gabriel Arcangel ("Godfather of the Pueblo of Los Angeles") (#4 of 21), with Cordoba, Spain-born missionary-architect Antonio Cruzado designing capped buttresses and tall narrow windows, showing a strong Moorish influence.
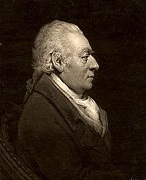
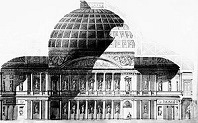
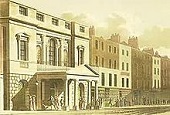
On Jan. 27, 1772 the £36,965 London Pantheon on the S side of Oxford St. opens, built by unknown Weeford-born English neoclassical architect James Wyatt (1746-1813) (making him a star, and rival to Robert Adam), with a central dome reminiscent of the Pantheon in Rome, a main rotunda that's one of the largest rooms in England, and a set of winter assembly rooms (Winter Ranelagh), which Horace Walpole calls "the most beautiful edifice in England"; opening night is attended by 1.7K members of high society paying up to £50 each, incl. eight dukes and duchesses and all the foreign ambassadors; after the King's Theatre in Haymarket burns down in 1789 it is converted into an opera house, but burns down after only one season in 1792; on Apr. 9, 1795 it reopens after being rebuilt; in 1811-12 it is converted to a theatre; in 1833-4 it is rebuilt as a bazaar by architect Sydney Smirke; in 1937 it is demolished to make way for an art deco Marks and Spencer dept. store designed by architect Robert Lutyens.
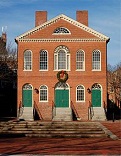
In 1780 the Federal Style of Architecture, a mix of Georgian, Roman classical, and Louis XVI French, attempting to repudiate Europe and its past by imitating Greek and Roman architecture becomes popular in the newfangled U.S., taking its cue from the works of Scottish architects Robert Adam and James Adam, peaking in 1785-1815 before fizzling in 1830; the Federal doorway has narrow sidelights and an elliptical overhead fanlight; architects incl. Thomas Jefferson, Charles Bulfinch, Pierre L'Enfant, and Alexander Parris.
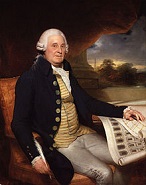
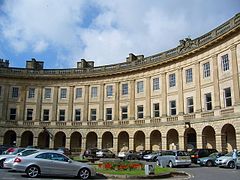
In 1780-89 the Palladian Buxton Crescent in Buxton, Derbyshire is built for the 5th Duke of Devonshire by Horbury, West Riding of Yorkshire-born architect John Carr (1723-1807) (leading architect in N England), one-upping the Royal Crescent in Bath, containing a hotel, five lodging houses, and a grand assembly room.
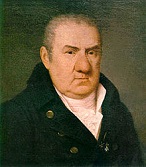
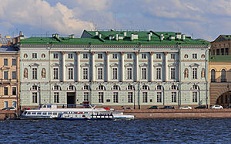
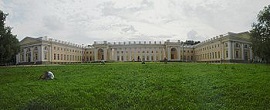
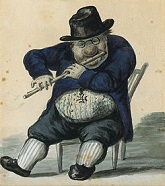
In 1783 after finding himself underemployed in Italy and moving to Tsarskoye Selo 15 mi. S of St. Petersburg, Russia, Bergamo-born Italian Palladian architect Giacomo Quarenghi (1744-1817) ("last great architect of Italy") is appointed court architect to Tsar (1762-96) Catherine II, going on to design the Hermitage Theatre in 1783-7 on the Palace Embankment of the Neva River in St. Petersburg in place of the Third Winter Palace of Peter II the Great to replace the Russian Imperial Theatre (inspired by Andrea Palladio's Teatro Olimpico in Vicenza), the Russian Academy of Sciences bldg. (1783-9), and the Alexander Palace (1792-6) in Alexander Park near Catherine Palace in Tsarskoye Selo, commissioned as a gift for her favorite grandson Grand Duke Alexander Pavlovich, who later (1801-25) becomes Tsar Alexander I, and which later becomes the favorite residence of the last Tsar Nicholas II; too bad, Catherine II's successor (1796-1801) Paul I hates her and everything she likes, incl. him, causing him to join the Order of the Knights of Malta in 1800, becoming its official architect before returning to Italy in 1801.
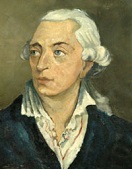
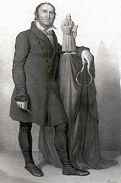

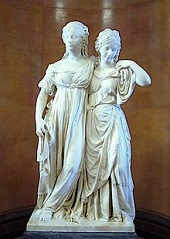
In 1788 Prussian architect Carl (Karl) Gotthard Langhans (1732-1808) begins the Neoclassical Brandenburg Gate (Brandenburger Tor) (originally the Friedenstor or Peace Gate, dedicated to Eirene, goddess of peace) in Berlin (finished 1791), commissioned by Friedrich Wilhelm II to represent peace, based on the Propylaea in Athens, becoming the first structure in Langhans' "Athens on the River Spree"; it features six Doric columns and five passageways on each side, of which the public is only allowed to use the outermost two; a Quadriga (chariot pulled by four horses) sits atop the gate, sculpted by Berlin-born sculptor Johann Gottfried Schadow (1764-1850); it is built on the site of a a former city gate that marked the start of the road from Berlin to Brandenburg an der Havel, capital of the margaviate of Brandenburg; after the fall of Hitler in 1945, it ends up incorporated into the Berlin Wall by the Commies; Schadow goes on to sculpt portrait statues of Frederick II the Great, Martin Luther, Goethe, Wieland, and Fichte, along with the Prinzessinengruppe, hugging statues of Crown Princess Louise and her sister Frederica.
In the 1790s a classic revival movement begins in Euro-Am. architecture, along with a Romantic literary-driven Gothic revival, which reaches it peak in the mid 19th cent.; France already has so many Gothic bldgs. that the Gothic revival is limited to restoring them.



On Oct. 12, 1792 the U.S. celebrates its first Columbus Day to commemorate the 300th anniv. of the big landing; on Oct. 13 the cornerstone of the President's House, the U.S. executive mansion is laid during a ceremony in the District of Columbia (finished in 1800); Irish-born Am. architect James Hoban (1762-1831) models it after Leinster House, home of the duke of Leinster in Ireland (later seat of the Irish parliament); African-Am. slaves are used in the construction, along with Scottish immigrants; too bad, the British torch it in 1814, causing it to need whitewashing and end up with the name you know what.


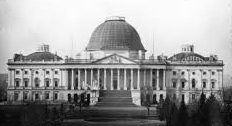
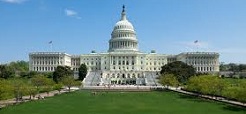
On Sept. 18, 1793 the U.S. Capitol Bldg., designed by amateur architect William Thornton (1759-1828) and modified by Irish-born architect James Hoban (1755-1831) and French-born architect Stephen (Étienne Sulpice) Hallet (1755-1825) is begun, with Pres. Washington, accompanied by eight other Freemasons in Masonic regalia laying the cornerstone while wearing a Masonic apron embroidered for him by French nuns, saying that Freemasonry is "the cement that binds us together"; the N (Senate) wing is completed and the first session is held on Nov. 17, 1800, shared by the House until their wing is completed in 1811 - don't believe everything you read on the Internet?


In 1795 Oxfordshire-born English neoclassical architect Sir John Soane (1753-1837) begins the new Bank of England on Threadneedle St. in London (finished 1827).

In 1797 Hartland, Conn.-born architect Asher Benjamin (1773-1845) pub. The Country Builder's Assistant (first Am. architectural handbook), first of a series of handbooks for house builders, combining drawings and advice with historical insight, seducing Am. taste from Federal style to Greek Revival, with graceful proportions, fluted pilasters, fanlights over doorways, and decorative fretwork and guilloches, becoming a hit in New England until the U.S. Civil War, and spreading to the Am. Midwest and South, creating the Late Colonial Architectural Style; followed by "The American Builder's Companion" (w/Daniel Raynerd) (1806), "The Rudiments of Architecture" (1814), "The Architect; or, Practical House Carpenter" (1830), "The Practice of Architecture" (1833), "The Builder's Guide" (1838), and "The Elements of Architecture" (1843).
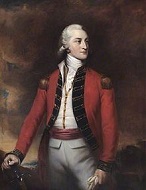

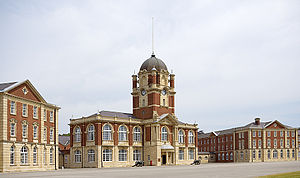
In 1801 the Royal Military College (RMC) is founded in Great Marlow and High Wycombe, Buckinghamshire, England by British CIC (1795-1809) Prince Frederick, Duke of York, with cavalry cmdr. Col. John Gaspard Le Marchant (1766-1812) as lt.-gov. #1, who produces able staff officers called Wycombites and introduces the idea that officers should be formally trained rather than learn on the job, introducing prof. merit-based training for future officers; in Oct. 1812 the college moves to specially-built bldgs. in Sandhurst in Berkshire, designed by English architect James Wyatt (1746-1813); in 1947 it is combined with the Royal Military Academy ("the Shop") in Woolwich (founded 1741) as the Royal Military Academy Sandhurst.
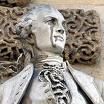
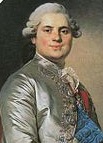
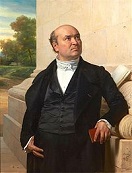
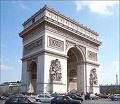
On Aug. 15, 1806 French Rococo sculptor Claude Michel (Clodion) (1738-1814) and neoclassical architect Jean Francois Therese Chalgrin (1739-1811) begin the 164-ft. Arc de Triomphe in Paris to trumpet Napoleon's overarching you know whats; in 1811 French architect Jean-Nicolas Huyot (1780-1840) takes over for Chalgrin; it is interrupted during the Bourbon Restoration of 1814-30, and finally inaugurated on July 29, 1836. On July 29 the 164' x 148' x 72' (50m x 45m x 22m) Arc de Triomphe (commissioned by Napoleon on Aug. 15, 1806 after the V at the Battle of Austerlitz) on the right bank of the Seine River in Paris is completed at the center of a duodecagonal configuration of 12 radiating avenues.

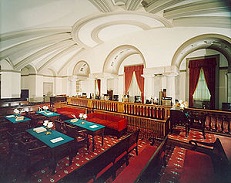
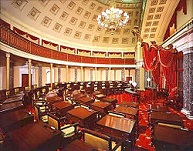
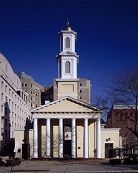
On Mar. 16, 1810 the U.S. Supreme (Marshall) Court rules 4-1 in Fletcher v. Peck to overturn the recission by the Ga. legislature of the Yazoo Land Fraud grant, upholding the law of property and contracts from legislative interference, and resulting in corporations being shielded from state regulations for the rest of the cent., becoming the first time the U.S. Supreme Court rules a state law unconstitutional, hinting that Native Ams. don't told title to their own lands; in 1814 Congress awards the lucky speculators $4.2M; meanwhile British-born neoclassical architect Benjamin Henry Boneval Latrobe (1764-1820) builds a 2nd U.S. Senate chamber on top of the first, allowing the U.S. Supreme Court to move into the lower half of the 1st chamber in the North Wing of the U.S. Capitol, called the Old Supreme Court Chamber until 1812-9, when it vacates Washington, D.C. because of the British invasion, then returns until 1860, when it moves to the Old Senate Chamber (until 1935); Latrobe goes on to become U.S. Capitol architect #2 in 1815-17, and design the White House porticos. In 1816 the Greek Revival Episcopal St. John's Episcopal Church at Sixteenth St. and H St., NW in Washington, D.C. across Lafayette Square from the White House is built, designed by British-born neoclassical architect ("Father of Am. Architecture") Benjamin Henry Boneval Latrobe (1764-1820), going on to be attended at least once by every sitting U.S. pres. starting with James Madison; starting with FDR, every U.S. pres. except Pres. Richard Nixon attends spiritual services, many at St. John's.
In 1816 the Academie (Académie) des Beaux-Arts (Academy of Fine Arts) in France is founded via the merger of the Academy of Painting and Sculpture (founded 1648), Academy of Music (founded 1669), and Academy of Architecture (founded 1671), becoming one of the give academies of the Institut de France (founded 1795); the Beaux-Arts style of neoclassical architecture dominates France until 1968, the rest of Europe until 1860, and the U.S. in 1880-1920.
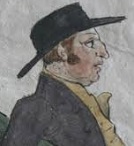
In 1817 English Quaker architect Thomas Rickman (1776-1841) pub. the bestseller An Attempt to Discriminate the Styles of English Architecture, from the Conquest to the Reformation, the first accurate history of English medieval Gothic ecclesiastical architecture, which becomes a std. work., causing the passage of the Second Church Building Act in 1818, which creates a demand for his services.
By 1820 the popularity of the Georgian architectural style in the U.S. (incl. the Federal style) is swept away by Greek neoclassicism until after the U.S. Civil War; by 1825 Georgian architecture is dead in the U.S.
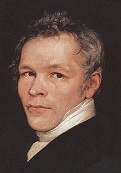
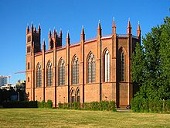
In 1824 the Gothic revival Friedrichwerdersche Kirche in Berlin, Germany, designed by Karl Friedrich Schinkel (1781-1841) is begun (finished 1831), becoming the first Neo-Gothic church in Berlin.
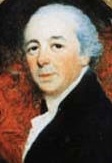

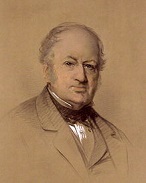
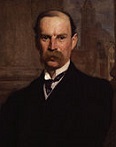
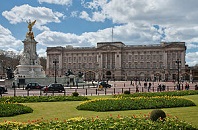
In 1825 after George IV upon his accession in 1820 decided to renovate Buckingham Palace (built in 1703 and known as the Queen's House) into a small comfortable home, Lambeth, London-born English architect John Nash (1752-1835) designs the Garden Front of Buckingham Palace in London, made of pale golden Bath stone; in 1826 kingy decides to turn it into a a French neoclassical palace, with Nash as chief architect; too bad, in 1829 his extravagant designs get him removed, and after his accession in 1830 William IV hires Derby-born architect Edward Blore (1787-1879) to finish the work, almost deciding to turn it into the new Houses of Parliament after the 1834 fire; in 1850 Blore finishes the East Front, the principal facade, which is remodeled in 1913 by Sir Aston Webb (1849-1930) - ready for Queen Vicky in 1837? In 1837 Buckingham Palace (built 1703) near St. James Park in Westminster, London becomes the official town residence of the British sovereign, replacing St. James's Palace (since 1689).
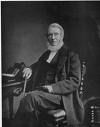

In 1825 the Grand Entrance to Hyde Park in C London is built, designed by Bloomsbury, London-born English architect Decimus Burton (1800-81), protege of John Nash.

On Aug. 28, 1834 new Greek king Otto, son of King Ludwig of Bavaria officially inaugurates the Parthenon as an ancient monument, staging an elaborate reconstruction of an ancient ceremony and riding on horseback with his regents, court, and bodyguards while soldiers from the Nat. Guard lead a procession of elders, teachers, guild officers, and other notables, and 60 Athenians march holding olive branches, while on the Acropolis, Athenian maidens, dressed in white and carrying bows of myrtle unfurl a banner displaying the image of Athena; after reaching the citadel, Otto is presented with keys to the gate and escorted into the Parthenon by German neoclassical architect Franz Karl Leopold "Leo" von Klenze (1784-1864), sitting on a throne covered in laurel, olive, and myrtle while Klenze delivers a rousing patriotic address advocating the restoration of the Parthenon and the obliteration of every trace of Ottoman Turkish influence, with the soundbyte: "All the remains of barbarity will be removed"; Klenze then asks Otto to sanctify the first marble drum to be restored to the "reborn Parthenon", which the king does, tapping 3x on a white marble column segment set before him.
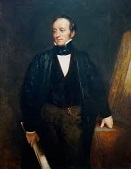
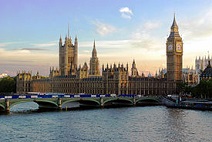
In 1837 after they burn down in 1834, Westminster, London-born English architect Sir Charles Barry (1795-1860) begins the new Houses of Parliament (Palace of Westminster) on the N bank of the Thames River in Westminster, London; the House of Lords is completed in 1847, the House of Commons in 1852. In 1858 he designs the 3rd Covent Garden Opera House in London.
In 1839 the Ecclesiological Society (originally the Cambridge Camden Society until 1845, named after 16th cent. antiquary William Camden) is founded by undergraduate students of Cambridge U. to promote "the study of Gothic Architecture, and of Ecclesiastical Antiques", going on in Oct. 1841 to pub. the monthly journal The Ecclesiologist, which advocates a return to the medieval style of church architecture in England, growing to 700+ members in the 1840s; in 1841 the society pub. the pamphlet "A Few Words to Church-Builders", recommending the early English style for small chapels and the decorated (perpendicular) style for large ones, recommending the later for all churches in the 3rd (1844) ed.; too bad, Anglican members begin suspecting the motives of Roman Catholic and Quaker members.
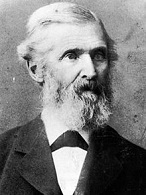
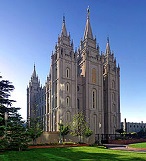
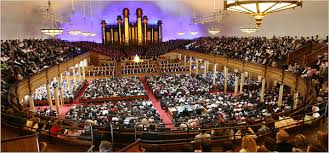
On July 24, 1847 Mormon leader Brigham Young and his Mormon pioneers arrive in the Salt Lake Valley in Utah; on July 28 he marks the location of the Gothic-Romanesque Salt Lake Temple on 10-acre Temple Square after Oliver Cowdery allegedly locates the exact spot with his divining rod; on Feb. 14, 1853 it is dedicated by Heber C. Kimball, after which groundbreaking ceremonies are held on Apr. 6, and it is dedicated on Apr. 6, 1893 by Wilford Woodruff; the architect is Truman Osborn Angell (1810-87) (brother-in-law of Brigham Young), who fills it with Masonic symbols; the walls are made of quartz monzonite from Little Cottonwood Canyon 20 mi. to the SE; Angell goes on to become the official architect of the LDS Church. In 1864-7 the oval-shaped Salt Lake Tabernacle (cap. 7K) on Temple Square in Salt Lake City, Utah, designed by Truman Osborn Angell is built, housing the LDS semi-annual gen. conference for 132 years, and becoming the home of the world-famous 360-member Mormon Tabernacle Choir (founded Aug. 1847), who hold their first concert on July 4, 1873, and the Utah Symphony Orchestra (founded Apr. 4, 1940); the Tabernacle Organ has 11,623 pipes.
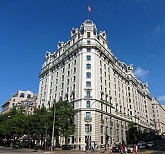
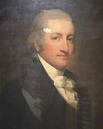
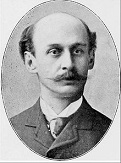
In 1847 the Willard Hotel at 1401 Pennsylvania Ave. in Washington, D.C. is founded by Henry Willard after leasing six bldgs. built in 1816 by Col. John Taylor III (1770-1828) (wealthiest man of his time?) and combining them into a single 4-story structure, purchasing it in 1864 from Ogie Taylor, paying with U.S. currency instead of gold or silver like he agreed, launching a dispute over the purchase price that is settled by the U.S. Supreme Court in 1869 in Willard v. Tayloe; the hotel becomes the only one from which one can easily visit downtown Washington, D.C., becoming the favorite haunt of dignitaries incl. P.T. Barnum and Gen. Tom Thumb, Mark Twain, Walt Whitman, the Duke of Windsor, Harry Houdini, Gypsy Rose Lee, Gloria Swanson, Emily Dickinson, Jenny Lind, and Charles Dickens, with Nathaniel Hawthorne writing the soundbyte: "The Willard Hotel more justly could be called the center of Washington than either the Capitol or the White House or the State Department"; on Mar. 4, 1853 Pres. Millard Fillmore stays there before his inauguration; in 1860 the first group of three sword-carrying Japanese ambassadors to the U.S. stay at the hotel with 74 other delegates, causing many lookie-loos go gather; in Nov. 1861 Julia Ward Howe writes the lyrics to "The Battle Hymn of the Republic" while staying there; in 1901 a new 12-story bldg. designed by Am. architect Henry Janeway Hardenbergh (1847-1918) opens, suffering a fire in 1922 that causes $250K damage, requiring U.S. vice-pres. Calvin Coolidge to be evacuated, along with several U.S. senators, March King John Philip Sousa, film producer Adolph Zukor, newspaper publisher Harry Chandler et al.; the Willard family sells-out in 1946, and the hotel closes in 1968, reopening in the late 1990s after restoration; in 1963 Martin Luther King Jr. writes his "I Have a Dream" speech in his hotel room there; in summer 2001 Steven Spielberg shoots the finale of his film "Minority Report" at the hotel.


In Jan. 1850 the Great Exhibition Commission is established, and holds a contest to design an exhibition hall that receives 245 entries; on June 9 Sir Joseph Paxton (1801-65), head gardener for the 6th Duke of Devonshire at Chatsworth House visits the site, then doodles the concept on June 11 onto a sheet of pink blotting paper, which is accepted in July, allowing him to build the £2M 1,851 ft. x 450 ft. x 128 ft. (770K sq. ft.) Crystal Palace in Hyde Park, London for the 1851 Internat. Exhibition before its May 1, 1851 opening; taking advantage of the invention of cast plate glass in 1848, supplied by the Chance Bros. of Smethwick, it contains 92.9K sq. m of glass; the name comes from an article by playwright Douglas Jerrold in Punch mag., referring to a "palace of very crystal"; after the exhibition it is moved to Penge Peak next to Sydenham Hill on Penge Common in South London until it burns down in 1936; the beginning of Victorian architecture, which incorporates cast iron, steel, and you know what in the structures.


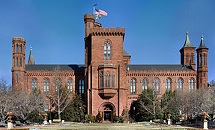
In 1850 the Gothic revival St. Patrick's Cathedral in New York City, designed by Bloomingdale, Manhattan, N.Y.-born self-educated architect James Renwick Jr. (1818-95) is begun (finished 1879). In 1855 he finishes the Romanesque Gothic Revival red sandstone Smithsonian Inst. Bldg. (AKA the Castle) (begun 1847).

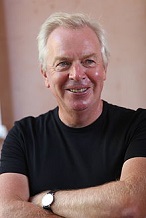
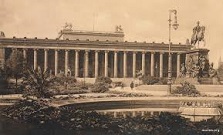
In 1855 the New Museum (Neues Museum) in Berlin, Prussia (begun 1843) is finished, designed by Friedrich August Stueler (Stüler) (1800-65), located N of the Old Museum (Altes Museum) on Museum Island, going on to house an Egyptian collection; too bad, it is bombed-out during WWII, and doesn't reopen until Oct. 2009 after being overseen by English architect Sir David Alan Chipperfield (1953-).

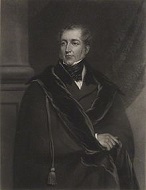



If you can't fix it you gotta stand it? On Apr. 10, 1856 the 16-ton Big Ben Bell is cast at Warner's of Cripplegate on Stockton-on-Tees, and unofficially (not really, he's just tall?) named after Benjamin Hall, 1st Baron Llanover (1802-67), dir. of public works in 1836 (or heavyweight boxer Benjamin Caunt?); it is first mounted in New Palace Yard, then cracks, causing it to be recast at the Whitechapel Bell Foundry, coming in at 13.5 tons; Edmund Beckett Denison, 1st Baron Grimthorpe (1816-1905) designs the clock mechanism with a new double 3-legged gravity escapement, which is built by London-born watchmaker Edward John Dent (1790-1853), who died in 1853 before he could complete the project, which was finished by his adopted son Frederick Rippon Dent in 1854. On Sept. 7, 1859 the new 316-ft. Victorian Gothic Big Ben (Great) Clock Tower at the N end of Westminster Palace in London becomes operational, with four clock faces each 180 ft. above ground, becoming the world's largest 4-faced chiming clock; the tower leans 8.66" to the NW; the hour hand is 9-ft. long and the minute hand 14-ft.; the clock tower and dials are designed by Augustus Welby Northmore Pugin (1812-52); the 21-ft.-diam. iron framework has 576 pieces of opal glass; at the base of each clock face is the gilded Latin inscription "DOMINE SALVAM FAC REGINAM NOSTRAM VICTORIAM PRIMAM" (O Lord, keep safe our Queen Victoria the First); it runs eight days between winds; each penny added or subtracted to its pendulum changes it by 0.4 sec per year; the clock becomes known for accuracy and reliability, running accurately until New Year's Eve, 1962, when heavy snow causes it to chime the New Year 10 min. late; its first major breakdown happens in 1976 (until ?); in 2012 it is renamed Elizabeth Tower in honor of Elizabeth II's Diamond Jubilee.
On Feb. 23, 1857 the Am. Inst. of Architects (AIA) (originally New York Society of Architects) is founded in New York City by 13 architects incl. Richard M. Upjohn (pres. #1), Charles Babcock, Henry W. Cleaveland, Henry Dudley, Leopold Eidlitz, Edward Gardiner, Richard Morris Hunt et al., who invite 16 more to join them, changing their name in their constitution on Mar. 10 and growing to 300+ chapters ant 95K members by 2008; in the mid-1960s they move their HQ to Washington, D.C.; in 1973 their Am. Center for Architecture is completed.

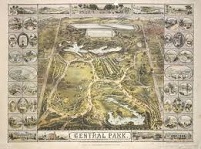
In 1857 a competition is held to design 778-acre city-owned Central Park in Manhattan, N.Y., and the winner is Frederick Law Olmsted (1822-1903), who becomes known as the "Father of U.S. Landscape Architecture"; it opens to the public next winter; in 1873 it is expanded to 843 acres; in 1962 it is designated a nat. historic landmark; in Apr. 2017 it is placed on the UNESCO World Heritage site list.

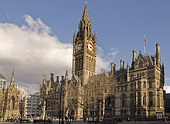

In 1859 Liverpool, England-born #1 Victorian Gothic Revival architect Alfred Waterhouse (1830-1905), pioneer in structural ironwork wins a competition to design the Manchester Assize Courts (1859-64), followed by the Cambridge Union (1866), his personal residence Foxhill House in Reading, Berkshire (1868), the Manchester Town Hall (1868-71), Eaton Hall in Cheshire (1870), Heythrop Park in Oxfordshire (1871), and Natural History Museum in South Kensington, London (1873-81), which becomes his most famous work; he goes on to design mixed Gothic-Renaissance bldgs. for Univ. College London, Pembroke College and Girton College, Cambridge U., Balliol College, Oxford U., the Oxford Union (1879), the Metropole Hotel (1890) in Brighton et al.
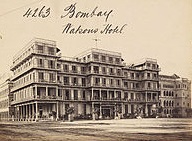
In 1863 the all cast iron 5-story 130-room Euros-only Watson's Esplanade Hotel (begun 1860) in Bombay, India is finished after being fabricated in England, designed by English civil engineer Rowland Mason Ordish (1824-86) based on London's Crystal Palace, and named after owner John Hudson Watson (1818-71), becoming a rival to the Taj Hotel, known for the saying: "If only Watson had imported the English weather as well"; famous guests incl. Mark Twain and Muhammad Ali Jinnah.
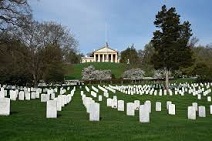
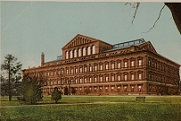

On June 15, 1864 after the Battle of the Wilderness necessitates finding a burial site for the dead, and measles victim William Henry Christman (1843-64) becomes the first military burial there on May 13, U.S. Secy. of War Edwin M. Stanton signs an order establishing a military burial ground on the confiscated Arlington House estate of Confed. Gen. Robert E. Lee, his wife Mary Anna Lee (great-granddaughter of Martha Washington), and the Custis family, which becomes Arlington Nat. Cemetery (established May 13), designed by U.S. Army quartermaster gen. (1861-82) Montgomery Cunningham Meigs (1816-92); the land was part of the estate of John Parke Custis, son of First Lady Martha Washington; the mansion was built by his son George Washington Parke Custis; the first nat. Memorial Day ceremony is conducted there by Pres. Hoover on May 30, 1929; burials are desegregated on July 26, 1948. In 1887 the red brick Renaissance Revival Pension Bldg. at 401 F St., NW in Washington, D.C., designed by U.S. quartermaster gen. (1861-82) Montgomery Cunningham Meigs (1816-92), is built as the HQ of the U.S. Pension Bureau, becoming the largest brick bldg. in the U.S., going on to host several U.S. pres. balls; in 1980 Congress repurposes it as the Nat. Building Museum, and designates it a nat. historic landmark in 1985.
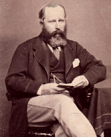
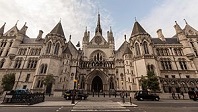
In 1868 Essex-born English Victorian Gothic Revival architect George Edmund Street (1824-81) designs the Royal Courts of Justice (Law Courts) in London 1/2-mi. W of Old Bailey (Central Criminal Court), opened by Queen Victoria in 1882.


On Mar. 10, 1869 Maximilian II (b. 1811) dies, and his 19-y.-o. son "Mad" (Märchenkönig) Ludwig II (1845-86) becomes king of Bavaria (until June 13, 1886), and goes on to build a bunch of fairy tale castles around Tegelberg Mt., incl. the fairy tale-like Neuschwanstein Castle (Schloss) (1869-86) (model for Disneyland Castle) (homage to Richard Wagner), co-designed by Bavarian architect Eduard Riedel (1813-85), leaving mundane state affairs to his trusty ministers.
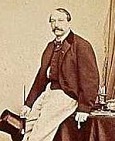
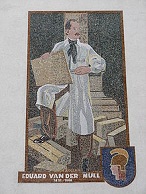
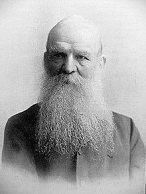
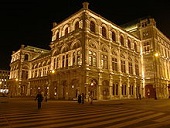
On May 25, 1869 the Neo-Renaissance Vienna State Opera House (Staatsoper) (originally Vienna Court Opera or Hofoper until 1920) in Vienna, Austria (begun 1861) opens, designed by Austrian architects August Sicard von Sicardsburg (1813-68) and Eduard van der Null (Nüll) (1812-68), and built by Czech architect Josef Hlavka (Hlávka) (1831-1908), becoming the first major bldg. on the Ringstrasse; too bad, the Ringstrasse is raised by 1m, causing the bldg. to become known as a "sunken treasure chest", and its popularity to tank, after which it becomes known as "the Koniggratz of architecture" (after the Austrian D in 1866).
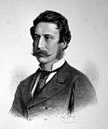
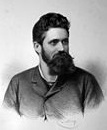
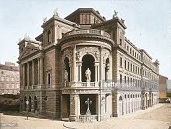
In 1872 the Stadttheater in Vienna, Austria (begun 1871) is designed by Vienna-born Ferdinand Feller (1847-1916), who in 1873 teams up with Harburg, Germany-born Hermann Gottlieb Helmer (1849-1919) to form the architectural firm of Fellner & Helmer, which goes on to design 200+ bldgs. throughout the Austro-Hungarian Empire, plus more from Ukraine to Switzerland, hiring artists Theodor Friedl, Gustav Klimt, Hans Makart et al. for interior-exterior work, helping to bind the empire together and make Vienna its cultural center.

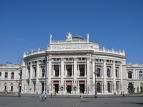
In 1873 German architect Gottfried Semper (1803-79) designs the new Burgtheater in Vienna (originally founded in 1776) (finished 1888).

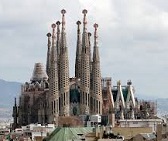
In 1883 after Francisco Paula de Villar resigns as chief architect (since 1882), Spanish Catalan gaudy Modernist Art Nouveau architect Placid Guillem Gaudi (Gaudí) i Cornet (1852-1926) begins his Sagrada Familia, a large Roman Catholic church in Barcelona, which goes on to become the most visited monument in Spain and a UNESCO World Heritage Site; in Nov. 2010 Pope Benedict XVI consecrates it as a minor basilica.
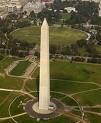

On Dec. 6, 1884 U.S. Army engineers set the capstone on the Washington Monument (begun July 4, 1848) N of Independence Ave. SW in Washington, D.C., designed by Charleston, S.C.born architect Robert Mills (1781-1855), who designed another one 20 years earlier in Baltimore, Md.; it is dedicated by Pres. Arthur on Feb. 21, 1885, and officially opened on Oct. 9, 1988, becoming the world's tallest manmade structure after the Cologne Cathedral (until 1889); it contains 36,491 stone blocks and is 555 ft. 5-1/8 in. tall, and its tip is made of 100 oz. of aluminum, the largest and costliest block of the metal yet cast (it was displayed at Tiffany's in New York City before being installed so that people could jump over it and pretend they were giants?); steam-powered elevators take visitors to the top in 12 min.; Leslie's mag. calls it an "unsightly pile on the Potomac", and Harper's says, "The huge shaft is in itself a rather meaningless memorial of a great man"; in 1998 it undergoes a $1.5M renovation - a giant white shaft sticking out of the U.S. capital city is meaningless?




On Oct. 28, 1886 (Thur.) the 305' 1" 225-ton (heaviest in the world) "harbor chick" Statue of Liberty (AKA Liberty Enlightening the World), built by Dijon-born Alexandre Gustave Eiffel (Bonickhausen) (1832-1923) and designed by Frederic Auguste Bartholdi (1834-1904) of Alsace (a recycled version of "Egypt Bringing Light to Asia", once planned for the entrance to the Suez Canal, with the Roman goddess Libertas robed as an Egyptian fallaha peasant) is dedicated at Liberty (formerly Bedloe's) Island in New York Harbor "beside the golden door"; the base is an 11-pointed star constructed from the remains of Ft. Wood; the seven spikes in the crown signify the seven seas and continents; the right hand of the 152-ft. steel-reinforced copper-clad Lady Liberty on a 150-ft. pedestal holds a torch aloft, while her left hand carries a book inscribed "July IV MDCCLXXVI"; the sonnet The New Colossus, by Jewish-Am. poet Emma Lazarus (1849-87) is engraved on a tablet inside the pedestal, cementing the purpose as the welcoming of er, white immigrants; "Give me your tired, your poor/ Your huddled masses yearning to breathe free,/ The wretched refuse of your teeming shore,/ Send these, the homeless, tempest-tost to me,/ I lift my lamp beside the golden door!"; on Oct. 29 the first-ever ticker tape parade is held for Lady Liberty in New York City, with workers spontaneously throwing ticker tape out of brokers' windows, while Pres. Grover Cleveland accepts the statue for the U.S.


On Mar. 31, 1889 French engineer ("the Magician of Iron") Alexandre Gustave Eiffel (Bonickhausen dit Eiffel) (1832-1923) unfurls the French tricolor from atop his $1M 7.3K-ton 1,056-ft. (300.65m) 1,652-step Eiffel Tower ((AKA La Dame de Fer) in Paris on the Champ de Mars (begun 1887), officially marking its completion in celebration of the centennial of the 1789 French Rev. as the entrance arch for the Exposition Universelle, becoming the tallest man-made structure on Earth (2x as tall as the Washington Monument) until the Chrysler Bldg. in 1930; initially condemned by critics as a "monstrosity" and a disgrace to Paris, who form a committee to have it removed, the cost of construction is recovered from sightseers' fees during the first year of operation; originally issued a 20-year permit, set to be dismantled in 1909, it is saved for use as a radio tower, and France's first radio program is broadcast from it in 1921; during the Nazi occupation in 1940-4 the French almost demolish it to prevent the Nazis from using it for communications - I fell off the Eiffel?


In Apr. 1891 Carnegie Hall two blocks S of Central Park at 881 Seventh Ave. between West 56th St. and West 57th St. in midtown Manhattan, N.Y. (cap. 3,671) opens, built by philanthropist Andrew Carnegie and designed by architect William Burnet Tuthill (1855-1929), becoming one of the top classical and popular music venues on Earth.
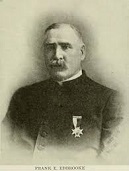
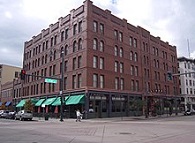
In 1891 the Oxford Hotel at 1612-17th St. in downtown Denver, Colo. is built, designed by Brown Palace architect Frank E. "F.E." Edbrooke (1840-1921); during Prohibition the Cruise Room (with an interior modeled after the lounge on RMS Queen Mary) operates as a speakeasy; by the 1950s it becomes a flophouse on Denver's Skid Row, but after it is listed on the Nat. Register of Historic Places in 1979, a new owner remodels it.

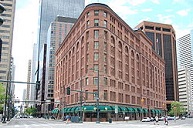
In 1892 the sandstone and red granite atrium-style Brown Palace Hotel at 17th St. and Tremont Place in the Capitol Hill area of Denver, Colo. is built, designed by architect Frank E. "F.E." Edbrooke (1840-1921) and named after owner Henry C. Brown, becoming one of the first fireproof bldgs. in the U.S., becoming Denver's tallest bldg. (until ); in 1959 22-story 231-room Brown Palace West is built directly across Tremont Pl.; famous guests incl. Molly Brown (1 week after the RMS Titanic disaster), Denver crime boss Jefferson "Soapy" Smith, Chinese pres. Dr. Sun Yat Sen, Queen Marie of Romania, U.S. presidents Theodore Roosevelt, William Taft, Warren G. Harding, Harry S. Truman, Dwight D. Eisenhower, and Bill Clinton, and The Beatles.

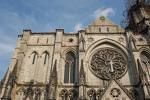
On Dec. 27, 1892 Protestant Episcopal bishop of the Diocese of New York Henry Codman Potter (1835-1908), defender of the saloon as the "poor man's club" starts building the Cathedral of St. John the Divine at 112th St. and Amerstdam Ave. in New York City; it is planned to be the world's largest cathedral, 601 ft. long, 146 ft. at the nave, 320 ft. at the transept; the east end is in Romanesque-Byzantine style, the nave and west end in Gothic style; they are still working on it a cent. later.



In 1892 the 22-story 302-ft.-high Masonic Temple Bldg. in Chicago, Ill. (begun in 1891) (demolished in 1939), designed by Daniel Hudson Burnham (1846-1912) and his partner John Wellborn Root (1850-91) is completed, becoming the first major skeleton skyscraper, and world's tallest bldg. - Masons do it in the sky?
In 1892 the Corn Palace (made of maize) is built in Mitchell, S.D., and each year its exterior is redesigned with murals made out of corn, grass, wild oats, brome and blue grass et al. to wow tourists - load the buggy, Mabel, and let's giddyap?
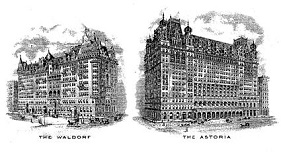
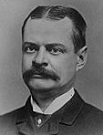

On Mar. 13, 1893 William Waldorf "Willy" Astor, 1st Viscount Astor (1848-1919) opens the 225-ft. 13-story 450-room Waldorf Hotel at 5th Ave. and 33rd St. in New York City next door to a house owned by Willy's aunt Caroline Webster Schermerhorn Astor (1830-1908) on the future site of the Empire State Bldg., connected by Peacock Alley, becoming the world's largest hotel (until 1963), transforming the concept of a facility for transients into a prestigious destination for visitors, which shocks Victorian society by admitting single women; the architect is Henry Janeway Hardenbergh (1847-1918) of Willard Hotel fame; pince-nez-wearing Prussian-born George Charles Boldt (1851-1916), owner of the Bellevue-Stratford Hotel in Philly becomes the proprietor, popularizing Thousand Island dressing and Waldorf Salad; after initially being called "Astor's (Boldt's) Folly", a benefit concret for St. Mary's Hospital for Children on opening day attended by the elite paying $5 each causes it to become a success, earning $4.5M the first year; in 1931 a new 47-story Art Deco bldg. opens at 301 Park Ave. - visiting blue bloods have a home?


On May 1-Oct. 30, 1893 the World's Columbian Exposition (Chicago World's Fair), held 22 years after the Great Chicago Fire of 1871 features a monotonous plethora of neoclassical Greek-Roman architecture, pissing-off the Prairie School of midwestern U.S. architects, led by Frank Lloyd Wright, who create a unique horizontal style to echo the flat treeless expanses. In 1893 Richland Center, Wisc.-born architect Frank Lloyd Wright (1867-1959) designs the William H. Winslow House in River Forest (Highland Park), Ill., becoming the first house he builds on his own, and the first Prairie School style house, "opening the box", diverging from the std. Victorian house by having no front and no back; after his own residence in Oak Park, Ill., built in 1889 while working for the firm of Adler & Sullivan in Chicago, he goes on to design the Ward W. Willits House in Highland Park, Ill. (1901), Unity Church in Oak Park, Ill. (1904), the Frederick C. Robie House in Chicago (1906), the Hollyhock House in Los Angeles, Calif. (1917), Taliesen III in Spring Green, Wisc. (1925), Fallingwater in Bear Run, Ohiopyle, Penn. (1935), Honeycomb House in Stanford, Calif. (1936), the S.C. Johnson Admin. Bldg. in Racine, Wisc. (1936), Taliesen West in Scottsdale, Ariz. (1937), S.C. Johnson Research Tower in Racine, Wisc. (1944), the Unitarian Meeting House in Shorewood Hills, Wisc. (1947), V.C. Morris Gift Shop in San Francisco, Calif. (1948), the Price Co. Tower in Bartlesville, Okla. (1952), Beth Sholom Synagogue in Elkins Park, Penn. (1954), and the Solomon R. Guggenheim Museum in New York City (1959).

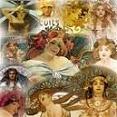
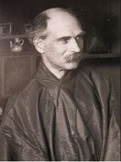
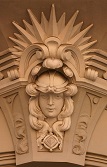
On Jan. 1, 1895 after years as a starving artist living above a Cremerie in Paris, where he gained a lot of friends incl. Gaugin, and founded the Bal des Quat'z Arts artists' ball, Czech artist Alphonse (Alfons Maria) Mucha (1860-1939), presents a poster for Sara Bernhardt's play "Gismonda", becoming an instant star with his sensuous style, launching the French Art Nouveau Movement (ends 1914), centered in a Paris art gallery called guess what run by Siegfried Bing (1838-1905), who opens it in Dec., writes La Culture Artistique en Amerique for the French govt., and goes on to exhibit works by Edouard Vuillard (1868-1940), Pierre Bonnard (1867-1947), Henri de Toulouse-Lautrec (1864-1901), Henry Clemens van de Velde (1863-1957), Louis Comfort Tiffany (1848-1933) et al.; the style becomes a total art style, spreading to architecture, furniture, jewelry, textiles, ceramics, etc., becoming known as Jugendstil in Denmark, Norway, Sweden, Germany, and the Baltic states, Modernism in Spain and Russia, and Secessionsstil in Austria and Czech. - remodel your home at better than sale prices?
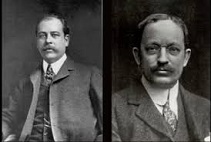
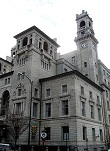
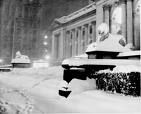
On Oct. 31, 1895 the $5M-$10M Spanish Baroque Jefferson Hotel in Richmond, Va. (begun 1892) opens, designed by Am. Beaux-Arts architects John Merven Carrere (Carrère) (1858-1911) and Thomas Hastings (1860-1929), becoming one of the top hotels in the U.S., with guests incl. Pres. William McKinley, Pres. Theodore Roosevelt, Pres. Calvin Coolidge, Pres. Franklin D. Roosevelt, Pres. Bill Clinton, Pres. George H.W. Bush, Pres. George W. Bush, and Pres. Barack Obama, writers Henry James, Gertude Stein, F. Scott and Zelda Fitzgerald, and Margaret Mitchell, aviator Charles Lindbergh, explorer Sir Edmund Hillary, and entertainers Charlie Chaplin, Frank Sinatra, The Rolling Stones, Dolly Parton, and Elvis Presley; a week after the opening an engagement party is held on the roof for Irene Langhorne and Gibson Girl illustrator Charles Dana Gibson; the hotel becomes famous for housing live alligators in marble pools in its Palm Court until 1948, replacing them with bronze statues; in 1901 a fire guts it, and it is reopened in 1907; the 1981 film "My Dinner with Andre" is filmed there. On May 23, 1911 the $8M Renaissance-style New York Public Library bldg. at Fifth Ave. and W. 42nd St. in New York City opens, complete with two stone lions flanking the front steps; the architectural firm of Carrere and Hastings won a nat. competition to build it.
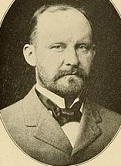

On Apr. 27, 1897 after Mrs. Grant overrules those who want it to be placed in Washington, D.C., the 150-ft. domed granite General Grant Nat. Monument (Grant's Tomb) (a clone of the Greek Mausoleum of Halicarnassus) at in Riverside Park at Riverside Dr. and W. 122nd St. in Upper Manhattan, N.Y. across from Riverside Church opens, going on to house the sarcophagi of Grant and his wife surrounded by busts of Union Army leaders; after a competition, it was designed by Am. architect John Hemenway Duncan (1854-1929), causing his fame to skyrocket, going on to design the Soldiers' and Sailors' Memorial Arch in the Grand Army Plaza in Brooklyn, N.Y. AKA Brooklyn's Arc de Triomphe.

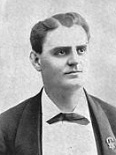

On Nov. 1, 1897 after his mother Caroline Webster Schermerhorn Astor (1830-1908) moves uptown, future Titanic victim John Jacob "Jack" Astor IV (1864-1912) opens the 17-story Astoria Hotel next to the Waldorf Hotel, designed to be connected through Peacock Alley, going on to become known as the Waldorf-Astoria Hotel, becoming the first hotel with electricity and private bathrooms, and the motto "The guest is always right", becoming a favorite with the wealthy upper crust incl. Andrew Carnegie; the first maitre d'hotel is Swiss-born Oscar Tschirky (1866-1950) (until 1943), who becomes known as "Oscar of the Waldorf", inventing Waldorf Salad and Eggs Benedict, and popularizing Thousand Island dressing along with pub. a popular 900-page cookbook titled "The Cookbook by Oscar of the Waldorf" in 1896, followed in 1902 by the booklet "Serving a Course Dinner"; Tschirky is later eulogized by James Remington McCarthy as an artist who "composed sonatas in soups, symphonies in salads, minuets in sauces, lyrics in entrees".

In 1902 the 181-room Algonquin Hotel at 59 West 44th St. in Manhattan, N.Y. opens, becoming the home of the Alonquin Round Table in 1919-29.


In 1902 Am. architect Daniel Hudson Burnham (1846-1912) designs the triangular Flatiron Bldg. in New York City (at 23rd St., 5th Ave. and Broadway), as well as the Union Station in Washington, D.C. (opened Oct. 27, 1907); the Flatiron Bldg. acts as a wind tunnel, creating updrafts and viewing opportunities for men. On Nov. 2, 1903 A.E. Weed's The Flatiron Building on a Windy Day has its premiere, becoming a big hit by Crescent Films; "It is at this [N] corner where one can get a good idea of the prevailing types in hosiery and lingerie."
On Dec. 31, 1909 the 1,470-ft. suspension Manhattan Bridge in New York City over the East River between Canal St. in Manhattan and downtown Brooklyn (begun 1901) opens to traffic, becoming the first suspension bridge to employ the deflection theory of Josef Melan for the deck, and the first to utilize a Warren Truss, becoming a forerunner of modern suspension bridges, designed by Latvian-born bridge engineer Leon Solomon Moisseiff (1872-1943).

In 1909 Am. architect Daniel Hudson Burnham (1846-1912) launches the 1909 (Burnham) Plan of Chicago, which reshapes Chicago's central area, influencing the new field of city planning.
In 1909 Frank Lloyd Wright's 3-story Robie House in Chicago, Ill. is completed, a horizontal "prairie-type" house with a massive chimney featuring the living-dining area on the 2nd floor, and containing the first house-connected garage; like all his other bldgs. the roof leaks?
In 1909 Lunapark (modelled after Coney Island in N.Y.) in Berlin, Germany opens, becoming Europe's largest amusement park (until ?), going on to become the site where Max Schmeling wins his first Germany lightheavyweight boxing title in 1926; closed in 1933.
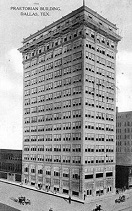
In 1909 the 15-story 190 ft. (58m) Praetorian Bldg. at Main St. and Stone St. in Dallas, Tex. opens, becoming the first skyscraper in the SW U.S.; it is demolished in summer 2013.

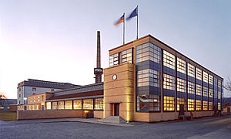

In 1911 Berlin, Germany-born architect Walter Adolph Georg Gropius (1883-1969) designs the early modern glass Fagus Factory in Alfeld on the Leine in Lower Saxony (finished 1913), based on the AEG Turbine Factory of Peter Behrens. In 1919 he reorganizes the Weimar School of Art into the Bauhaus (Ger. "house for building") School of Design, becoming the home of modern functionalism (geometric purity); his composer wife (1915-20) Alma Maria Mahler (1879-1964), who in 1902-11 was married to Gustav Mahler, and in 1929 marries Franz Werfel is the first official groupie?; in 1925 the Bauhaus moves to Dessau, followed by Berlin in 1932-3, when Nazi pressure causes it to be closed and the staff to flee Germany; in 1928 Hannes Meyer becomes dir., followed by Ludwig Mies van der Rohe in 1930. In 1925 Walter Gropius moves the Bauhaus (Ger. "building school") from Weimar to Dessau, Germany, and designs the Bauhaus Bldgs. in Dessau (1925-6).
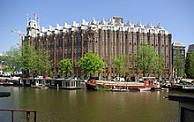
In 1913 the Scheepvaarthuis (Dutch "Shipping House") on the Prins Hendrikkade near Amsterdam harbor on the W tip of the Waalseiland where Cornelis Houtman began his first trip to the East Indies in 1595 is begun (finished 1916, 2nd part 1926-8), becoming the first example of the Expressionist Amsterdam School.

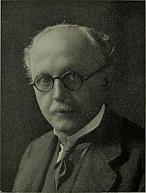
On July 19, 1919 the first Peace Day celebration is held in London, organized by foreign secy. Lord Curzon, in which a plaster Cenotaph (Gr. "empty tomb"), designed by Kensington, London-born architect Sir Edwin Landseer Lutyens (1869-1944) is unveiled, which is later reproduced in stone, and the first wreath is placed there on Nov. 11, 1920.


In 1919 Hearst Castle in San Simeon, Calif. is begun, designed by San Francisco, Calif.-born architect Julia Morgan (1872-1957) (finished 1947).

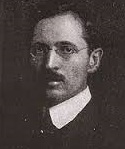
On Jan. 1, 1921 the Ambassador Hotel at 3400 Wiltshire Blvd. in Los Angeles, Calif. opens, designed by Pasadena architect Myron Hunt (1868-1952), becoming a favorite spot for Hollywood celebs, Academy Award ceremonies, and U.S. presidents from Hoover to Nixon, who all groove on the Cocoanut Grove Nightclub, going on to become the hotel where RFK is killed on June 6, 1968.

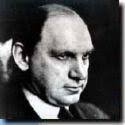
In 1921 the cool 42-story 2K-room Ind. limestone Cathedral of Learning in C Pittsburgh, Penn. is commissioned by Philly-born Gothic architect Charles Zeller Klauder (1872-1938), commenced in 1926, and opened in 1931, becoming the main classroom bldg. of the U. of Pittsburgh, and the first educational skyscraper; it is dedicated in June 1937.


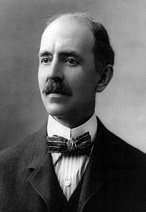
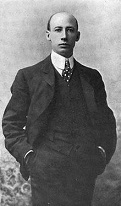
The final shrine to White is Right in America? On Feb. 12, 1922 (Pres. Abraham Lincoln's birthday) the $3M Lincoln Memorial in West Potomac Park in Washington, D.C. is dedicated, designed by Watseka, Ill.-born architect Henry Bacon (1866-1924), with the seated statue of Lincoln designed in 1920 by Exeter, N.H.-born sculptor Daniel Chester French (1850-1931), and carved by the Piccirilli Brothers, with interior murals painted by St. Louis, Mo.-born Jules Vallee Guerin (Jules Vallée Guérin) (1866-1946); poet Edwin Markham reads his poem Lincoln, the Man of the People,

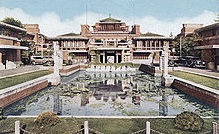

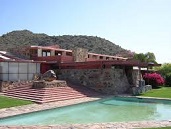
On Sept. 1, 1923 (11:58 a.m. local time) the 7.9 Great Kanto Earthquake in Japan kills 142K in Tokyo, and 8K in Yokohama; the Maya Revival Imperial Hotel, designed by Richland Center, Wisc.-born architect Frank Lloyd (nee Lincoln) Wright (1867-1959), which opened in June survives due to its shallow foundation that floats on the soft mud beneath it, with Baron Kihachiro Okura sending a telegram to Wright reading: "Hotel stands undamaged as a monument of your genius. Hundreds of homeless proviced by perfectly mainted service. Congratulations", causing a legend that it was completely undamaged, when in reality the main bldg. sunk further into the mud, which amplified the earthquake, causing it to have to be demolished decades later. In 1935 Frank Lloyd Wright designs Fallingwater ("the bldg. of the cent.") in Mill Run (Bear Run), W Penn. for dept. store king Edgar J. Kaufmann (1885-1955) as a reinforced concrete house built over his favorite mountain stream and waterfall, with a boulder protruding through the living room floor; in 1963 Edgar J. Kaufmann Jr. gives it to the state of Penn., and by the end of the cent. over 100K visit it annually; too bad, it leaks? In 1937 he builds Taliesin West in Scottsdale, Ariz. as his winter home and drafting studio; after his 1959 death it becomes the Frank Lloyd Wright School of Architecture (closes Feb. 2020), home of the Frank Lloyd Wright Foundation; he designed 1K+ structures, 532 of which were completed.

In 1923 Swiss-French architect Le Corbusier (Charles-Édouard Jeanneret) (1887-1965) pub. his first book Towards a New Architecture, which becomes his biggest hit, the manifesto of the Internat. School of Architecture; "A house is a machine to live in"; "A grand epoch has just begun. There exists a new spirit. There already exist a crowd of works in the new spirit, they are found especially in industrial production. Architecture is suffocating in its current uses. 'Styles' are a lie. Style is a unity of principles which animates all the work of a period and which result in a characteristic spirit... Our epoch determines each day its style... Our eyes, unfortunately don't know how to see it yet."
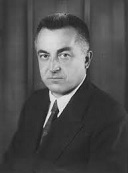
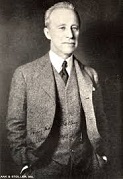
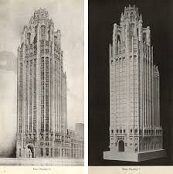
In 1923 Am. architects Raymond Mathewson Hood (1881-1934) and John Mead Howells (1868-1959) win a $50K contest to design the 462 ft. 36-floor Gothic Chicago Tribune Bldg. (Tribune Tower) at 435 North Michigan Ave. in Chicago, Ill. (finished in 1925).
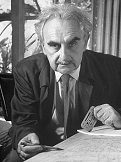
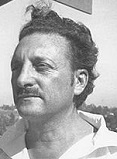
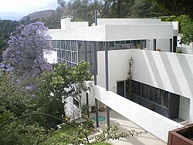
In 1923 Vienna-born Modernist architect Richard Joseph Neutra (1892-1970) emigrates to the U.S., working for Frank Lloyd Wright before hooking up with fellow Viennese immigrant (Vienna U. of Tech. chum) Rudolf Michael Schindler (Schlesinger) (1887-1953) in Calif. and going on to design numerous Internat. Style bldgs. incl. the Lovell Health House in Los Angeles (1929), becoming the first steel frame house in the U.S., pioneering gunite (sprayed-on concrete).
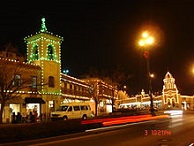
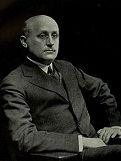
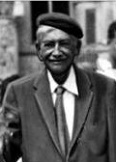
In 1923 Country Club Plaza, the first suburban shopping center in the U.S. accomodating automobiles opens in Kansas City, Mo., developed by Jesse Clyde "J.C." Nichols (1880-1950), who foresaw a nation on wheels, and designed by architect Edward Buehler Delk (1885-1956) - goodbye round plate, hello square plate?
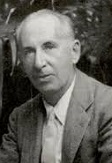
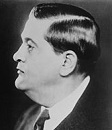
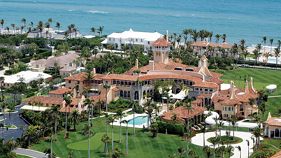
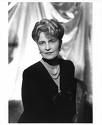
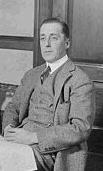
In 1924 126-room 58-bedroom 62.5K-sq.-ft. Mar-a-Lago (Sp. "sea to lake") (Atlantic Ocean to Lake Worth) mansion in Palm Beach, Fla., designed by Am. architect Marion Sims Wyeth (1889-1982) (exterior) and Ziegfeld Follies designer Joseph Urban (1872-1933) (interior) is begun for cereal co. heiress Marjorie Merriweather Post (1887-1973) and her 2nd hubby (1920-35) Edward Francis Hutton (1875-1962), finished in 1927 for $30M; she leaves it to the U.S. Nat. Park Service, who can't afford its upkeep, after which it is returned to the Post Foundation by Congress in 1981, then purchased by New York City real estate tycoon Donald Trump in 1985 for $30M.

In 1927 the 21-bldg. Weissenhof Estate (Weissenhofsiedlung) in Stuggart is designed by 15 architects as a showcase for the Internat. Style of Architecture, emphasizing volume over mass, using lightweight mass-produced materials sans ornament and color, made of repetitive modular forms and flat surfaces alternating with glass, which becomes Europe's dominant architectural style until the 1970s; leaders incl. Ludwig Mies van der Rohe, Victor Bourgeois, Jacobus Johannes Pieter "J.J.P." Oud (1890-1963), Le Corbusier, Pierre Jeanineret, Watler Gropius, and Hans Poetzig; in 1932 van der Gohe, Gropius, Le Corbusier, and Oud are considered the four top modern architects; too bad, Oud is kicked out of the modernist movement for using ornament ("embroidery") and practicing "poetic functionalism".
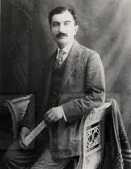
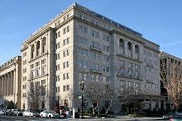
In 1928 Turkish-born Armenian-Am. architect Mihran Mesrobian (1889-1975) designs the Italian Renaissance-style Hay-Adams Hotel in Washington, D.C. based on the adjoining houses of John Hay and Henry Adams facing Lafayette Square.

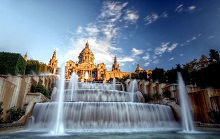
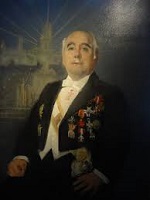

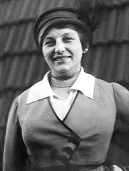
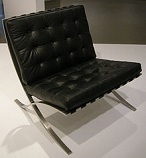
On May 20, 1929 the 130M peseta 1929 Barcelona Internat./Universal Exposition (AKA Expo 1929) in Monjuic Hill overlooking the harbor SW of the city center of Barcelona, Catalonia, Spain sees 20 Euro nations partcipate, along with the U.S. and some Latin Am. countries; it closes on Jan. 30; on May 19 the Magic Fountain of Monjuic in Barcelona, Spain below the Palau Nacional opens, designed by Catalan architect Carles Buigas (Buïgas) i Sans (1898-1979), consisting of 3,620 jets that spout water up to 170 ft.; in 1980s music is incorporated in the light-water show; Aachen, Prussia-born German-Am. architect Ludwig Mies van der Rohe (Maria Ludwig Michael Mies) (1886-1969) and German modernist Lilly Reich (1885-1974) design the minimalist "free plan" Barcelona (German) Pavilion, known for its many highly reflective surfaces and indoor-outdoor reflective pools, and furnished with the Barcelona Chair; it is torn down shortly after it is built, becoming modern architecture's holy of holies from photos and plans alone.
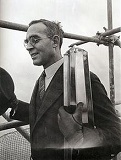
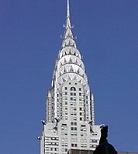

On May 27, 1930 the 77-story 1,046-ft. (318.9m) Chrysler Bldg. at 405 Lexington Ave. (42nd St. and Lexington Ave.) in New York City is completed, designed by Brooklyn, N.Y.-born architect William van Alen (1883-1954), becoming a prime example of plush art deco, right down to the elevator doors, and is one of the first skyscrapers to carry stainless steel on its exterior, becoming the tallest brick bldg. on Earth, the tallest bldg. in the world until 1931, after which it becomes the 2nd tallest until 2007.

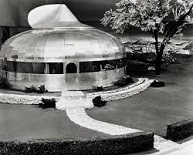
In 1930 Milton, Mass.-born architect Richard Buckminster "Bucky" Fuller (1895-1983) introduces the spaceship-like Dymaxion House (dyamic + maximum + tension), designed to be easily assembled on site from mass-produced kits, and be suitable for any environment.

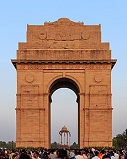
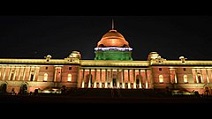
On Feb. 13, 1931 New Delhi S of Old Delhi (modern-day pop. 260K/27.9M) becomes the new capital of India, designed by English #1 architect Sir Edwin Landseer Lutyens (1869-1944), along with several monuments incl. the India Gate (1931) and the Rashtrapati Bhavan (Viceroy's House) (Presidential Residence) (1912).
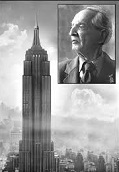
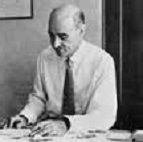
On May 1, 1931 the 1,472-ft.-tall (1,250 ft. tall) Empire State Bldg. at 350 Fifth Ave. in New York City opens, designed by Brooklyn, N.Y.-born architect William Frederick Lamb (1893-1952), becoming the world's tallest bldg. (Eiffel Tower = 984.5 ft.); the stairway has 1,576 steps; it has 60K tons of steel beams, 3M sq. ft. of wire mesh, 70K cubic yards of concrete, 10M bricks, 5 acres of windows, and 2M sq. ft. of office space, which can accommodate 15K people; the upper 30 stories are lit with hi-intensity floodlights visible for 50 mi., which are turned off in the spring and fall to prevent migrating birds from flying into it.

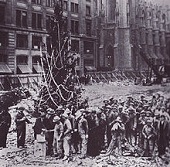

In 1931 after Columbia U. leases the land to John D. Rockefeller Jr. in 1928, the 14-bldg. Art Deco Rockefeller Center in Midtown Manhattan, N.Y. between 48th and 51st Sts. facing Fifth Ave. is begun, employing 40K-60K workers, becoming the largest private bldg. project in modern times (until ?), and "the only large private permanent construction project planned and executed between the start of the Depression and the end of the Second World War" (Carol Herselle Krinsky); the final rivet is installed by John D. Rockefeller Jr. on Nov. 1, 1939; in Feb. 1947 the unfinished Esso Bldg. at the N end becomes part of the center; five Internat. Style bldgs. are later built on the W side of Sixth Ave. and at the N end of Rockefeller Plaza, which incl. Radio City, 30 Rockefeller Plaza, and an ice-skating rink; Colonial Sand and Stone, founded by Italian-born Generoso Pope (Papa) (1891-1950) provides the you know what for this along with Radio City Music Hall, the Empire State Bldg., the George Washington Bridge, and the original Yankee Stadium. In Nov. 1931 the first Rockefeller Center Christmas Tree is erected by workers in front of the unfinished Rockefeller Center in Midtown Manhattan, N.Y., only 20 ft. tall; in 1933 the first official tree is 50 ft. tall; starting in 1997 the lighting is broadcast live on NBC-TV on the first Wed. after Thanksgiving, with the New York City mayor doing the honors; the tree is donated, and is usually a Norway spruce 69-100 ft. (21m-30m) tall; it is taken down in early Jan.



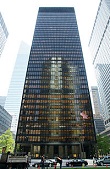
In 1932 Cleveland, Ohio-born architect Philip Cortelyou Johnson (1906-2005), disciple of Prussian architect Ludwig Mies van der Rohe (Maria Ludwig Michael Mies) (1886-1969) (who flees Germany to the U.S. in 1937) organizes the first Exhibition of Modern Architecture at the Museum of Modern Art (MoMA), and pub. the book International Style: Modern Architecture Since 1922, helping to introduce Modern(ist) Architecture to the U.S. public, which becomes dominant after WWII, emphasizing the use of steel, glass, and reinforced concrete, rejecting neoclassical and Beaux-Arts architectural styles; van der Rohe coins the aphorisms "Less is more" and "God is in the details". In 1949 Johnson designs the cubical Glass (Johnson) House in the woods of New Canaan, Conn., and lives in it until his death in 2005, donating it to the public in his will. In 1958 the 515' (157m) 38-story functionalist Seagram Bldg. at 375 Park Ave. in midtown Manhattan, N.Y. is completed, designed by Ludwig Mies van der Rohe, becoming the HQ for Canadian distillers Joseph E. Seagram & Sons; in 1979 it is sold to Teachers Insurance and Annuity Assoc for $70.5M, then resold in 2000 for $375M to Aby Rosen; featured in the final scene of the 1961 film "Breakfast At Tiffany's" and the credits of the TV series "That Girl".
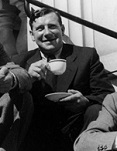
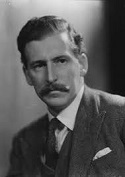
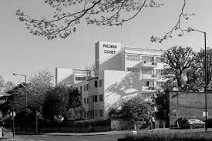
In 1934 Stratford-upon-Avon-born English architect Francis Reginald Stevens "F.R.S." Yorke (1906-62) pub. The Modern House, which introduces modernist houses to England, based on his 1931 visit to Prague and Czech architect Karel Honzik; his follow-up article in Architectural Review in 1936 pushes concrete, helping create a postwar fad; in 1937 he follows with The Modern House in England; in 1937 he and Coventry-born flat architect Sir Frederick Ernest Gibberd (1908-94), designer of Pullman Court in Streathem Hill, London (1936) pub. The Modern Flat, containing the soundbyte: "The flat has produced a building type peculiar to our own era; without precedent in the architecture of the past. This book is intended to show the developments that have taken place in the design of flats throughout the world in recent years, and to demonstrate a solution to the problem of housing. We do not suggest a home in a tall building, that exactly fits a site cleared for it an in already built-up area, is the ultimate deal"; in 1939 he and Colin Penn pub. A Key to Modern Architecture; in the 1950s he and his firm Yorke Rosenberg Mardall design Gatwick Airport 30 mi. S of London.
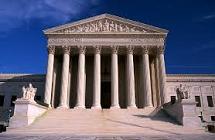

In 1935 the U.S. Supreme Court Bldg. at 1 First St., N.E. in Washington, D.C. one block E of the U.S. Capitol is completed, designed by Cass Gilbert (1859-1934), with classical lines and small size, contrasting with the large modernist Federal bldgs. on the Nat. Mall; on May 4, 1987 it is designated a nat. historic landmark.
On Jan. 15, 1936 the first all-glass windowless bldg. is completed in Toledo, Ohio as the home of the Owens-Illinois Glass Co. Lab. - in a world this full of bombs, this is the height of U.S. isolationist moxy?


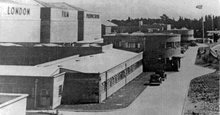
In 1936 Walter Gropius (1883-1969) and his partner Edwin Maxwell Fry (1899-1987) design the Denham Film Studios in Denham, Buckinghamshire, England.

In 1937 Mannheim, Baden-born good Nazi (since 1931) Berthold Konrad Hermann Albert Speer (1905-81) becomes Hitler's chief architect, "the first architect of the Third Reich", making grand plans to reconstruct Berlin on a colossal scale, with huge Roman-style bldgs., wide blvds., and a new transportation system; in Feb. 1942 he is appointed Reich minister of armaments and war production, performing miracles to keep the Nazi war machine going until the first sustained Allied bombing in summer 1943; too bad, by 1945 Hitler loses the war and Berlin is bombed into rubble, and Speer is sentenced to 20 years in prison for using forced labor.
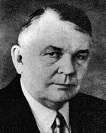


9/11, Pentagon, naw? On Sept. 11, 1941 ground is broken for the 6.6M sq. ft. 5-floor Pentagon in Arlington County, Va. near Washington, D.C. on Hell's Bottom, an abandoned railyard, designed by architects George Edwin Bergstrom (1876-1955) and David J. Witmer (1888-1973), and supervised by Gen. Leslie Richard Groves Jr. (1896-1970), who later heads the Manhattan Project; it has five ring corridors per floor with a total length of 17.5 mi., housing 23K+ employees, surrounding a 5-acre plaza called Ground Zero; it is dedicated on Jan. 15, 1943; before this, war was managed from 17 different locations around Washington, D.C., then consolidated in Foggy Bottom (between Penn. Ave. and Constitution Ave.) (built on a swamp known for its vapors), which was too small and ends up as the HQ of the State Dept.; FDR ordered the building of a temporary structure for the duration of the war, but the generals secretly appealed to Virginia's Congressional delegation for permanent funds - guess what happens exactly 60 years later?
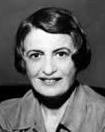
In 1943 St. Petersburg, Russia-born Am. novelist-philosopher Ayn Rand (Alisa Zinovyevna Rosenbaum) (1905-82) pub. her first bestseller (6.5M copies) The Fountainhead, an "overture for Atlas Shrugged" (1957), making her a star and fixing her financially; filmed in 1949; "Man's ego is the fountainhead of human progress"; 22-y.-o. architect "Howard Roark laughed" at the establishment, choosing to live in obscurity rather than sell out? (Frank Lloyd Wright in disguise?), meeting dream babe Dominique Francon, whom he seduces, after which she accuses him of rape, causing him to utter the soundbyte: "If it was rape, it was rape by engraved invitation"; rejected by 12 pubs. before Bobbs-Merrill takes a chance; introduces her philosophy of Objectivism, "The concept of man as a heroic being, with his own happiness as the moral purpose of his life, with productive achievement as his noblest activity, and reason as his only absolute"; "The famous flutings on the famous columns [of the Parthenon] - what are they for? To hide the joints in wood - when columns were made of wood, only these aren't, they're marble. The triglyphs, what are they? Wood. Wooden beams, the way they had to be laid when people began to build wooden shacks. Your Greeks took marble and they made copies of their wooden structures out of it, because others had done it that way. Then your masters of the Renaissance came along and made copies in plaster of copies in marble of copies in wood. Now here we are, making copies in steel and concrete of copies in plaster of copies in marble of copies in wood... Here are my rules: what can be done with one substance must never be done with another. No two materials are alike. No two sites on earth are alike. No two buildings have the same purpose. The purpose, the site, the material determine the shape."
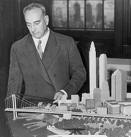



On Dec. 12, 1946 after being convinced by N.Y. planning czar Robert Moses (1888-1981) not to build it in Philadelphia, Penn., a U.N. committee votes to accept a 6-block tract of Manhattan real estate on Turtle Bay overlooking the East River bounded by First Ave., East 42nd St., and East 48th St., offered as a gift by John D. Rockefeller Jr. to be the permanent site of their U.N. HQ; on Dec. 14 the Gen. Assembly okays the deal, and adopts a disarmament resolution prohibiting the A-bomb; the U.N. HQ is designed by Brazilian architect Oscar Ribeiro de Almeida Niemeyer Soares Filho (1907-2012), and completed in 1952. In 1960 Niemeyer designs the Nat. Congress Bldg. in Brasilia, Brazil.
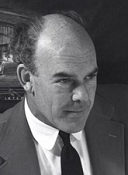
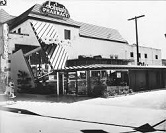

In 1949 the Googie (Space Age) (Coffee Shop) (Doo-Wop) (Populuxe) style of commercial architecture begins in West Hollywood, Calif. with the Googie (Ship's) Coffee Shop at the corner of Sunset Blvd. and Crescent Heights (demolished in 1989), designed by John Edward Lautner (1911-94), inspired by the Atomic Age, the Space Age, the Jet Age, and car culture, characterized by crazy kinetic confections of oblique lines with jagged steel roofs sporting neon signs in wild hipster font ("Tomorrowland Meets the Flintstones"); a Googie icon is the little 1950s McDonald's Man in white chef's hat and black bow tie; the White Spot coffee shops, Bob's Big Boy (founded 1936), and Denny's restaurants (founded 1953), designed by Calif. architects Louis Logue Armet (1914-81) and Eldon Davis are the height of the style, which starts to be discontinued during the Vietnam War protest era and is killed by the environmental movement.
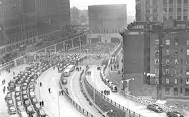
On May 25, 1950 the 2.8mi (9,117 ft.) twin-tube Brooklyn-Battery Tunnel for vehicular traffic under the East River in New York City opens, connecting Manhattan and Brooklyn after passing underneath Governors Island, becoming the longest continuous underwater vehicular tunnel in North Am. (until ?).
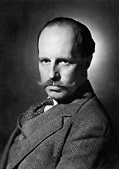

In 1950 after it was bombed on Nov. 14, 1940 by the Luftwaffe, Scottish architect Sir Basil Urwin Spence (1907-76) begins the new modernist Hollington sandstone Coventry Cathedral in England, with the ruins of the old cathedral kept in a garden of remembrance, and an 80-ft. (24m) fleche (spire); on Mar. 23, 1956 Elizabeth II lays the foundation stone; it is consecrated on May 25, 1962; the interior features a huge tapestry of Jesus Christ by Graham Sutherland, the Mater Dolorosa sculpture by John Bridgeman, and a Baptistry window designed by John Piper; on May 30, 1962 Benjamin Britten debuts his War Requiem, Op. 66 in honor of the occasion.



In 1950 Mexican architects Mario Pani Darqui (1911-93) and Enrique del Moral Dominguez (1905-87) design University City (Ciudad Universitaria) in Mexico City, Mexico.
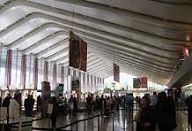
In 1950 Italian architect Eugenio Montuori (1907-82) designs the modernist Termini Railroad Station in Rome.
 On Jan. 8, 1951 the Secretariat Bldg. of the new windowy U.N. HQ (begun Sept. 14, 1948)
officially opens in Manhattan, New York City for 3.3K employees on 17 acres of land on 1st Ave. between 42nd and 48th Sts. on rundown Turtle Bay overlooking the East River,
donated by John D. Rockefeller Jr. and his son Nelson Rockefeller, allowing the U.N. to move on May 18 from temporary HQ in Lake Success, Long Island to its permanent home;
architects incl. Le Corbusier, Oscar Niemeyer, and Harrison & Abramovitz; it is completed next Oct. 9 at a cost of $65M.
On Jan. 8, 1951 the Secretariat Bldg. of the new windowy U.N. HQ (begun Sept. 14, 1948)
officially opens in Manhattan, New York City for 3.3K employees on 17 acres of land on 1st Ave. between 42nd and 48th Sts. on rundown Turtle Bay overlooking the East River,
donated by John D. Rockefeller Jr. and his son Nelson Rockefeller, allowing the U.N. to move on May 18 from temporary HQ in Lake Success, Long Island to its permanent home;
architects incl. Le Corbusier, Oscar Niemeyer, and Harrison & Abramovitz; it is completed next Oct. 9 at a cost of $65M.
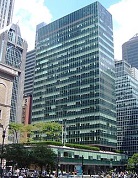



In 1952 the 307-ft. (94m) glass-box skyscraper Lever House at 390 Park Ave. in midtown Manhattan, N.Y., designed by Gordon Bunshaft (1909-90) and Natalie Griffin de Blois (1921-2013) of Skidmore, Owings and Merrill is completed as the new HQ for Lever Brothers Co., designed in the Internat. Style of Ludwig Mies van der Rohe, becoming the 2nd curtain wall skyscraper in New York City after the UN HQ, causing Park Ave. to begin changing from masonry apt. bldgs. to glass towers. In 1961 the 707-ft. 52-floor Union Carbide Bldg. at 270 Park Ave. in midtown Manhattan, N.Y. is built, designed by Natalie de Blois of Skidmore, Owings and Merrill; used as the HQ of the World Wide Wicket Co. in the 1967 film "How to Succeed in Business Without Really Trying".

In 1952 the 12-story 337-apt. L'Unite (L'Unité) d'Habitation apt. house in S Marseille, France, designed by Le Corbusier (begun 1947) is finished, with a plan to become "social condensers", complete with day care and terrace on the roof, a shopping center on an upper floor, interior "streets", the whole thing resting on big legs (pilotis), raising it off the surrounding landscape; a hit, it is cloned in Nantes (1955), Berlin (1957), Briey (1963), and Firminy (1965), spawning the ugly Brutalist Architectural Style (Fr. "béton brut" = raw concrete), which tries to showcase the material used in a rough form, coined by Swedish architect Hans Asplund.


In 1953 Livonian-born architect Louis Isadore Kahn (Itze-Leib Schmuilowsky) (1901-74), designs the Yale U. Art Gallery, his first major commission, whose rough concrete ceilings leave the ducts and lighting equipment exposed. In 1960 he designs the Richards Medical Research Bldg. at the U. of Penn., his first example of the served-servant space concept, which groups the functional equipment into four 7-story brick towers, not hiding its weight, its materials, or the way it is assembled, launching his own monumental monolithic style.



On Mar. 22, 1954 Northland Mall near Detroit, Mich. opens, designed by Austrian-born Am. architect Victor Gruen (1903-80), becoming the first suburban open-air shopping mall. In 1956 he designs Southdale Center in Edina, Minn., becoming the first enclosed shopping mall in the U.S.
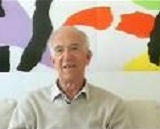

On Mar. 1, 1959 the Australian $102M 600 ft.-tall expressionist Sydney Opera House on Bennelong Point in Australia, designed by Danish architect Jorn (Jørn) Oberg Utzon (1918-2008) is begun (finished Oct. 20, 1973). On Oct. 20, 1973 the seashell-like Sydney Opera House in Australia (begun Mar. 1, 1959), designed by Danish architect Jorn (Jørn) Oberg Utzon (1918-2008) is opened by Queen Elizabeth II after the original estimate of $10M balloons to Australian $102M, becoming the longest taken to build a modern bldg. (until ?); Prokofiev's "War and Peace" is the first opera performed.

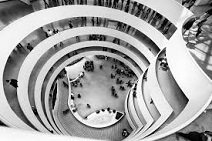
On Oct. 21, 1959 the controversial $3M cone-shaped top-to-bottom Solomon R. Guggenheim Museum in New York City at 1071 Fifth Ave. and East 89th St., designed by the late (died Apr. 9 in Phoenix, Ariz.) Frank Lloyd Wright (b. 1867) opens to the public, becoming the only bldg. in New York City designed by Wright, which is praised as "one of the great architectural spaces of the 20th century"; "We are not building a cellular composition of compartments, but one where all is one great space on a continuous floor... no meeting of the eye with angular or abrupt changes of form." On Apr. 9 Frank Lloyd Wright (b. 1867) dies in Phoenix, Ariz., leaving 600 structures, incl. a Phillips 66 gas station in Cloquet, Minn.; the last major public bldg. he designed was the Grady Gammage Auditorium at Arizona State U. (finished 1964), based on the design for an opera house in Baghdad, which he lost in a gambling wager with pres. Grady Gammage: "Organic buildings are always of the land and from the land"; "Every problem contains and suggests its own solution"; "The inappropriate cannot be beautiful"; "Five lines when three are enough, is stupidity"; "A mob is humanity going the wrong way"; "The physician can bury his mistakes, but the architect can only advise his client to plant vines"; "I am not really a genius, I just have longer antennae than other people."


On Apr. 21, 1960 Brasilia (modern-day pop. 480K/2.9M), the new more accessible capital of Brazil, designed by Toulon, France-born architect Lucio Costa (1902-98) is inaugurated as the nat. govt. seat, replacing Rio de Janeiro; designed for a pop. of 500K, it zooms to 2M by the end of the cent.


On Apr. 21-Oct. 21, 1962 the 1962 Seattle World's Fair ("Century 21") in Seattle, Wash. features the 605 ft. (184m) Space Needle, designed by Am. architect John Graham Jr. (1908-91), whose roof is painted Galaxy Gold; the observation deck is at 520 ft. (160m); the rotating SkyCity (originally Eye of the Needle) Restaurant is at 500 ft. (150m).


On May 25, 1962 the new Coventry Cathedral in West Midlands, England, designed by Scottish architect Sir Basil Urwin Spence (1907-76) is consecrated.


On Sept. 23, 1962 the New York Philharmonic Hall, designed by Chicago, Ill.-born architect Max Abramovitz (1908-2004) is the first bldg. to open at the new Lincoln Center for the Performing Arts in Manhattan, N.Y., whose first pres. is composer William Howard Schuman (1910-92) (until 1969), going on to house the Metropolitan Opera (1966) and the New York City Ballet.
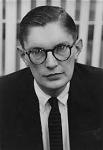
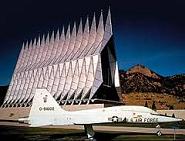
In 1962 the cool space-age Air Force Academy Cadet Chapel (begun 1956), designed by Chicago architect Walter A. Netsch (1920-2008) is built on the campus of the new Air Force Academy in Colo. Springs, Colo., near Pikes Peak; on Sept. 22 $3.5M Falcon Stadium opens on the Air Force Academy campus, and the first football game is played with Colo. State U.; the authorities make the mistake of opening the whole campus to visitors, and 85K show up, creating the biggest traffic jam in Colo. history (until ?); USAF Gen. Jimmy Stewart gives a speech.
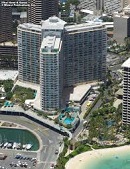
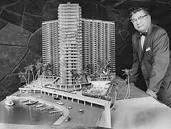

On Feb. 29, 1964 the 3-wing Y-shape $27M Ilikai Hotel (begun 1961) at the W end of Waikiki in Honolulu, Hawaii opens, developed by local self-made millionaire ("the Chinese Rockefeller") Chinn Ho (1904-87) (first Asian to crack Hawaii's bamboo curtain and get his foot in the door of the haole establishment incl. buying the Honolulu Star-Bulletin in 1961), and designed by Seattle Space Needle architect John Graham Jr. (1908-91), becoming the first luxury high-rise hotel in Hawaii, featuring 504 hotel rooms with kitchens, 509 condominium units, and an external glass elevator running up to the rooftop restaurant; the 360-room Yacht Harbor Tower is immediately added; the bldg. is featured in the balcony scene in the opening credits of the TV series Hawaii Five-O, with one of the detectives in the series named Chin Ho Kelly.

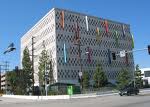
In 1964 the IBM Aerospace Bldg. in Los Angeles, Calif. designed by Eliot Fette Noyes (1910-77) (designer of the IBM Selectric Typewriter) is completed; Noyes goes on to design the IBM bldg. in Garden City, N.Y. (1966), the IBM Pavilion Hemisfair in San Antonio, Tex. (1968), and the IBM Mgt. Development Center in Aramonk, N.Y. (1980); meanwhile he designs a new look for Mobile gas stations.
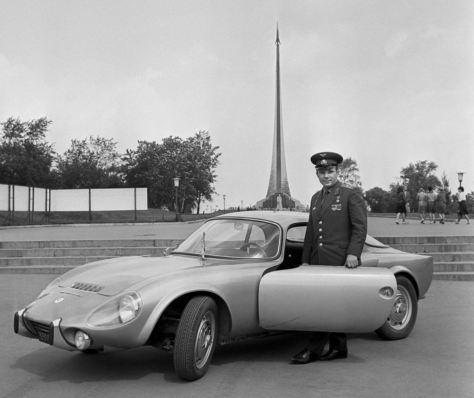
In 1964 the 361 ft. (110m) titanium Monument to the Conquerors of Space is erected in Moscow to celebrate Soviet space explorers; its base houses the Memorial Museum of Cosmonautics (1981).

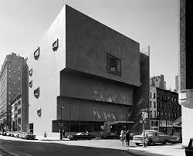
On Sept. 2, 1966 the Whitney Museum of Am. Art Bldg. at 945 Madison Ave. and East 75th St. in Upper East Side, New York City (begun 1963) opens, designed by Hungarian-born Am. modernist architect Marcel Lajos Breuer (1902-81); in Mar. 2016 it becomes the Met Breuer.

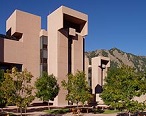

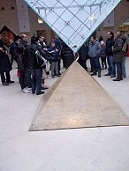
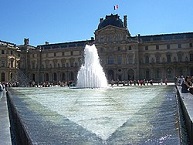
In 1967 the Nat. Center for Atmospheric Research (NCAR) Mesa Lab Bldg. in Boulder, Colo. (begun 1961) is completed, making a star of Guangzhou, China-born architect Ieoh Ming "I.M." Pei (1917-2019); situated in the foothills, you can walk out the door and greet deer. On Oct. 15, 1988 the Glass Pyramid over the new entrance in the main court of the Louvre in Paris, designed by architect I.M. Pei is inaugurated, featuring the Fontaine de la Pyramide in Cour Napoleon I of the Louvre; in 1993 his La Pyramide Inversee (Inversée) (the Inverted Pyramid) in the Carrousel du Louvre shopping mall in front of the Louvre is completed, causing speculation by Dan Brown et al. that the two pyramids represent the body of Mary Magdalene, or the Rosicrucian motto VITRIOL (Visita Interiorem Terrae Rectificandoque Invenies Occultum Lapidem) (Visit the interior of the Earth and you will find the secret stone).


In 1967 the 23-story 1K-room Atlanta Hyatt Regency Hotel (originally Regency Hyatt House) in Peachtree Center, Atlanta, Ga., designed by architect John Portman (1924-) opens, featuring a blue dome and 22-story concrete atrium with glass-walled elevators, becoming the first hotel centered around an atrium, starting a trend.

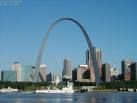
On May 25, 1968 the 630-ft.-high (190m) Gateway (to the West) Arch in St. Louis, Mo., designed by Finnish-born architect Eero Saarinen (1910-61) using stainless steel triangles (finished on Oct. 28, 1965) is dedicated by U.S. vice-pres. Hubert Humphrey and U.S. interior secy. Stewart Udall as part of the Jefferson Nat. Expansion Memorial; the elevators tilt 78 deg.
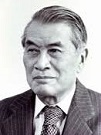
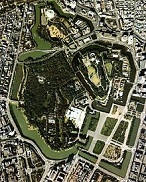
On Nov. 14, 1968 7-wing Imperial Showa Palace (Kokyo) in Chiyoda, Tokya, designed by Japanese architect Junzo Yoshimura (1908-97) in Tokyo opens as the primary home of the Japanese emperor on the site of the former Edo Castle, complete with 1.32 sq. mi. of gardens; "a masterpiece of modernity, harmonized with tradition"; during the 1980s the palace grounds are valued as worth more than all of the real estate in Calif.



In 1969 the 100-story 1,127-ft. X-braced $100M John Hancock Center at 875 North Michigan Ave. in Chicago, Ill., designed by Bangladesh-born "Einstein of structural engineering" Fazlur Rahman Khan (1929-82) of Skidmore, Owings & Merrill (begun 1965) is completed, becoming the 2nd tallest bldg. on Earth after the Empire State Bldg. (until the Sears Tower in 1973). On May 3, 1973 the $160M 108-story 1,450-ft.-high (442.1m) 3.6M-sq.-ft. ziggurat-like Sears Tower (1,707 ft. with twin antenna towers) on 333 South Wacker Dr. in Chicago, Ill. (begun 1970), designed by Bangladesh-born "Einstein of structural engineering" Fazlur Rahman Khan (1929-82) is completed, and opens on Sept. 1, surpassing the World Trade Center in New York City by 86 ft. as the tallest bldg. in the world (until ?) and tallest bldg. in North Am. (until 2014); the first bldg. to use Khan's bundled tube structure, which becomes the std.; visitors to the Skydeck can see Ill., Ind., Mich., and Wisc.; designed by Skidmore, Owings, and Merrill it features a black-anodized aluminum curtain wall where up to 14K office workers can hunker down if they can stand the traffic; in 1995 Sears moves its co. HQ to the Chicago suburb of Hoffman Estates.


Got a strange magic? In Dec. 1970 the North Tower of the 1,368-ft./1,326-ft. 110-story $350M twin-towered World Trade Center (WTC) in Lower Manhattan, New York City, designed by Minoru Yamasaki (1912-86) is completed, followed by the South Tower next July; the excavated dirt is used to make Battery Park City on the W side of Lower Manhattan; it officially opens on Apr. 4, 1973 with a ribbon-cutting ceremony; its originally contains over 9M sq. ft. of office space; the Windows on the World Restaurant is established on the 106th-107th floors of the North Tower in late 1972; the Top of the World Observation Deck is established on the 107th floor of the South Tower; later four more bldgs. are added to the complex, incl. the Marriott World Trade Center, 4 World Trade Center (9 stories), 6 World Trade Center (8 stories) (1975) (housing the U.S. Customs), and 7 World Trade Center (47 stories) (1987); it becomes the world's highest bldg. until 1974; too bad, after becoming a symbol of the Great Satan to Muslim terrorists, it is totally destroyed on Sept. 11, 2001 (9/11) by al-Qaida terrorists in two spectacular implosions triggered by fully-laden Boston-to-LA Boeing 767 airliners rammed into each tower by flight school dropout pilots, changing the U.S. seemingly forever.
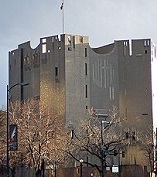
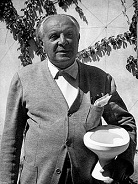
In 1971 the 7-story 2-towered 24-sided castle-like gray North Bldg. of the Denver, Colo. Art Museum opens, complete with 1M reflective glass tiles by Dow Corning, designed by Italian modernist architect Giovanni "Gio" Ponti (1891-1979).



In 1972 the space-age 853-ft. (260m) 48-story Transamerica Pyramid Bldg. at 600 Montgomery St. in San Francisco, Calif. is completed, designed by Am. architect William Leonard Pereira (1909-85), whose portrait bears a striking resemblance to Hollywood actor Richard Tiffany Gere (1949-)?



On Dec. 17, 1973 Woody Allen's Sleeper debuts, starring Woody Allen as Happy Carrot health food store owner Miles Monroe, who is hospitalized in St. Vincent's Hospital in Manhattan for an ulcer and ends up in liquid nitrogen tanks; after being revived in 2173, and finding that "Albert Shanker got hold of a nuclear device", he ends up living on the run from the govt. with Luna Schlosser (Diane Keaton), trying to stop the Hitler-like leader's nose from being used to clone him; robots are programmed to be Jewish tailors and gay butlers; Ph.D's are given in oral sex; the McDonald's sign has 51 zeroes (795 sexdecillion); does $18M office on a $2M budget; features the 1963 3-story 7K-sq.-ft. 5-bedroom 5-bathroom curvilinear clamshell Sleeper (Sculptured) House perched above I-70 in Genesee, Colo., housing the 5-level tubular elevator called the orgasmatron, designed by Clayton, N.M.-born architect Charles Utter Deaton (1921-96) (designer of Arrowhead Stadium in Kansas City, Mo.), which is purchased by Denver Johnson-Grace software entrepreneur John Huggins for $1.33M in 1999, which he puts on the market for $10M after adding 5K more sq. ft., and sells for $3.43M in 2006.



On Jan. 31, 1977 the Centre National d'Art et de Culture Georges-Pompidou (Georges Pompidou Nat. Center for Art and Culture) in Beaubourg, Paris opens, constructed of concrete slabs enclosed in glass and supported by a network of pipes, designed by English architect Richard George Rogers (1933-) and Italian architect Renzo Piano (1937-), becoming the #1 tourist attraction in Paris (5.2M visitors in 2013), housing the Bibliotheque Publique d'Information (Public Info. Library), Musee National d'Art Moderne (largest modern art museum in Europe), and the IRCAM center for music and acoustic research.

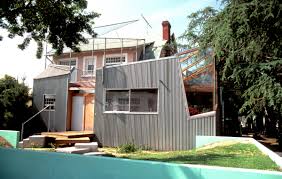
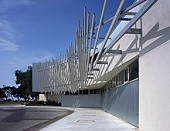


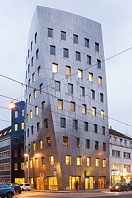
In 1978 the deconstructivist Gehry House (Residence) in Santa Monica, Calif. by Toronto, Canada-born Am. architect Frank Owen Gehry (Goldberg) (1929-) is completed, launching his gaudy style. On Oct. 21, 1981 the $3M Cabrillo Marine Aquarium in San Pedro, Calif. opens, designed by Frank Gehry, complete with gaudy exterior grillwork. In 1996 his funny-looking Fred and Ginger (Dancing) House on the Rasin Embankment in Prague, Czech. (begun 1992) is completed. On Oct. 18, 1997 the futuristic $100M Guggenheim Museum Bilbao on the Nervion River in Abando, Bilbao, Spain, designed by Frank O. Gehry opens, creating the Bilbao Effect, the belief that a museum bldg. is as important as the collection it holds. On June 28, 2001 his 9-story 8.5M DM Gehry Tower in Hanover, Germany opens, featuring a prominent twist in its outer facade and a ferroconcrete core.

In 1979 the $100K yearly Pritzker Architecture Prize ("the Nobel Prize of Architecture") is established by Hyatt Hotels chmn. Jay Arthur Pritzker (1922-99) and his wife Cindy, with the first one going to Philip Johnson of the U.S.; starting in 1987 a bronze medallion is awarded with the certificate.
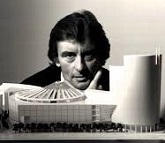
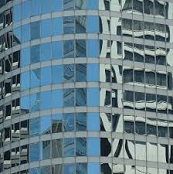
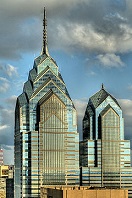
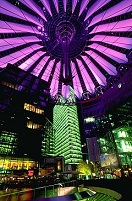
In 1980 the 40-story Xerox Center in Chicago, Ill. (begun 1977) is completed, designed by Nuremberg, Germany-born Am. architect Helmut Jahn (1940-). In 1987 after a gentleman's agreement not to exceed the height of William Penn's statue on top of Philadelphia City Hall is scrapped in 1984, the steel and blue glass Liberty Place (begun May 13, 1985) is completed, composed of the 61-story 945-ft. (288m) One Liberty Place skyscraper, the 58-story 848-ft. (258m) Two Liberty Place skyscraper, the 2-story Shops at Liberty Place shopping mall, and the 14-story Westin Philadelphia Hotel, designed by Helmut Jahn, becoming the tallest structure in Philly (until 2007). In 2000 he designs the $800M cyberpunk Sony Center in the Potsdamer Platz in Belin, Germany.


On Mar. 26, 1982 groundbreaking ceremonies are held for the black granite Vietnam Veterans Memorial in Washington, D.C., designed by architecture student Maya Ying Lin (1959-), who last May 6 was selected from 1,422 entries; on Nov. 10 it is opened to its first visitors, then dedicated on Nov. 13; it displays the names of all 57,692 (later 58,318) killed or missing.
In the mid-1980s New Urbanism begins to arise to de-urbanize neighborhoods and make them walkable again, with most dwellings located within a 5-min. walk from the center, and plenty of green spaces, shade trees, playgrounds, and dispersion of traffic via street design.
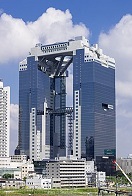
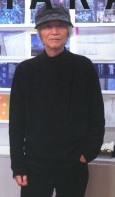
In 1993 the 568-ft. Umeda Sky Bldg. in the Umeda district of Kita-ku, Osaka, Japan opens, designed by Japanese architect Hiroshi Harai (1936-); it features the rooftop Floating Garden Observatory and an underground early 20th cent. Osaka market.
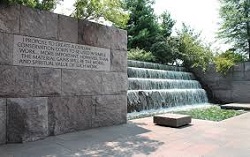
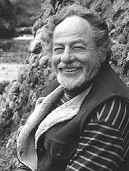
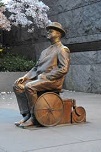
On May 2, 1997 the Franklin Delano Roosevelt Memorial next to the Tidal Basin in in Washington, D.C., designed by Am. modernist architect Lawrence Halprin (1916-2009) et al. is dedicated, becoming the first U.S. pres. monument since the 1943 Jefferson Memorial; his paralysis is concealed, pissing-off disability rights advocates, so on Jan. 2001 a bronze statue of FDR in a wheelchair is added.
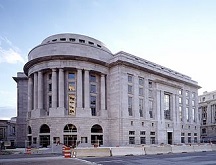
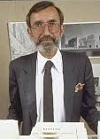
On May 5, 1998 the $768M Ronald Reagan Bldg. and Internat. Trade Center at 1300 Pennsylvania Ave. in downtown Washington, D.C. opens, designed by German-born architect James Ingo Freed (1930-2005), becoming the firt federal bldg. in the city with both governmental and private sector purposes; it houses the U.S. Agency for Internat. Development, the U.S. Customs and Border Protection, and the Woodrow Wilson Internat. Center for Scholars; too bad, 9/11 causes non-govt. access to be restricted; after Reagan's death in 2004, the building is draped in black with photos on the windows.
In Nov. 1999 the Waqf, the Muslim org. that administers the holy places in Jerusalem digs rubble out of the ancient Solomon's Stables (Marwani Mosque) and dumps it i n the Kidron Valley, claiming it of no historical significance; 27-y.-o. archeology student Zachi Zweig digs up pottery shards, stirring interest in an official dig, which moves 75 truckloads of rubble to Mt. Scopus and goes through it for years, discovering Babylonian and Roman arrowheads, 3.3K-y.-o. Egyptian alabaster, a clay seal naming Ge'aliyahu, son of Immer (mentioned in Jer. 20:1) et al.

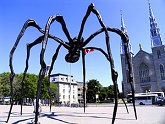
In 1999 Paris-born French sculptor Louise Josephine Bourgeois (1911-2010) sculpts the 30 ft. x 33 ft. bronze, stainless steel, and marble sculpture Maman (Fr. "mother"), a gigantic spider complete with egg sac containing 26 marble eggs for Turbine Hall at Tate Modern (Museum), which opens on May 12, 2000 in Southark, London across the Thames River from St. Paul's Cathedral in the former Bankside Power Plant after a $200M renovation by Swiss architects Jacques Herzog (1950-) and Pierre de Meuron (1950-); the old Tate Museum upriver is renamed Tate Britain and continues to display Gainsboroughs and Turners, while the 12-story-high lobby of the Tate Modern features modernist crap, er, art incl. Louise Bourgeois' gigantic steel sculptures I Do, I Undo, and I Redo.
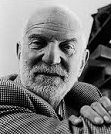

On June 10, 2000 the 1,066-ft. (325m) Millennium Bridge in London, England (begun in 1998) between Southwark Bridge and Blackfiars Bridge near St. Paul's Cathedral and the Tate Modern Gallery opens, designed by modernist sculptor Sir Anthony Alfred Caro (1924-2013), the Arup Group, and Foster and Partners, becoming the first pedestrian crossing over the Thames River in C London for over a cent.; too bad, it soon becomes known as the Wobbly Bridge after it begins shaking under the traffic, and on June 13 it is shut down for almost two years to fix it, reopening in 2002.

On Feb. 27, 2003 Jewish Polish-Am. architect Daniel Libeskind (1946-), known for wearing cowboy boots and thick black glasses with slit sides and designing structures with jagged edges, sharp angles, and tortured geometries wins the competition to design the WTC 9/11 memorial site, proposing the Memory Foundations master site plan, which ends up getting replaced by a cheaper plan.
In 2003 the $200K Richard H. Driehaus Architecture Prize is established by the U. of Notre Dame to recognize major contributors to New Classical Architecture, an alternative to modernist architecture and the Pritzker Prize.
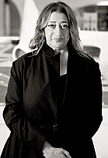
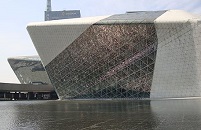
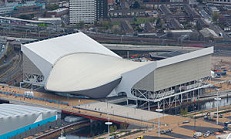
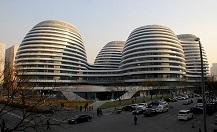
In 2004 after designing the Sheikh Zayed Bridge in Abu-Dhabi in 1997-2010, and the Nat. Museum of the Arts of the 21st Cent. (MAXXI) in Rome, Italy in 1998-2010, Iraqi-born British architect ("Queen of the Curve" Dame Zaha Mohammad Hadid (1950-2016) becomes the first woman to win the Pritzker Architecture Prize. On May 9, 2010 her Guangzhou Opera House in Guangzhou, Guangdong, China opens. On July 27, 2011 her London Aquatics Centre for the 2012 London Olympics opens. On Sept. 20, 2014 her Wangjing Galaxy SOHO complex of three assymetric curvilinear skyscrapers in Wangjing, Beijing, China opens. "We called her the inventor of the 89 degrees. Nothing was ever at 90 degrees. She had spectacular vision. All the buildings were exploding into tiny little pieces." (Elia Zenghelis)
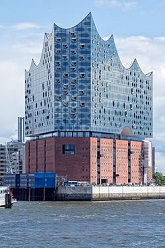
On Jan. 11, 2017 the 789M Euro Elbphilarmonie (Elbe Philharmonic Hall) AKA Elphi in Hamburg, Germany is inaugurated, becoming one of the largest and most acoustically advanced concert halls on Earth.

In 2018 the $2.5M Casa Brutale near Beirut, Lebanon is built, becoming a perfect lair for 007 James Bond.